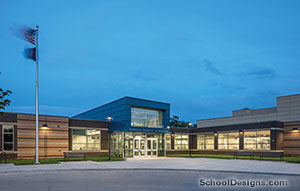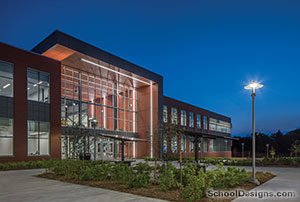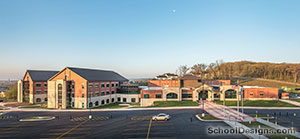East High School, Addition and Renovation
Des Moines, Iowa
The addition and renovation to East High School presented many challenges. The project had to meet the needs of a high percentage of special-needs students, accommodate a large industrial-technology program, overcome site limitations and constraints, provide access to 12 different floor levels, and simplify wayfinding in a building that has been renovated multiple times over the past 90 years. At the same time, it needed to preserve and enhance the 1910 historic building elements. By tapping into the unique perspective of individuals from a variety of backgrounds that made up a site-planning committee, the design creates the most comprehensive and unified vision possible for the future of East High School.
Following the development of several options, the final plan includes about 103,000 square feet of new construction, built in multiple phases and consisting of classrooms, a commons and cafeteria, kitchen, administration area, music suite, gymnasium and locker rooms. Demolition of the existing kitchen and cafeteria area provided space for much of the new construction, allowing development of a link that also could house the vertical circulation elements needed for accessibility within the building. In addition, the building was upgraded with new mechanical, electrical and technology systems, as well as new finishes to make it a state-of the-art facility.
Additional Information
Capacity
2,700
Cost per Sq Ft
$59.00
Featured in
2007 Architectural Portfolio
Category
Renovation
Other projects from this professional

Horace Mann Elementary School, Addition and Renovation
Design Team Greg Stieren (Design Architect), Will Downing (Architect of Record), Charlsi Kratina...

Belle Ryan Elementary School
Design team: Robert Mabrey, Ricardo Camio, Kevin Strehle BCDM collaborated with Belle Ryan’s...

Metropolitan Community College, Construction Education Center
Associated Firms: Lamp Rynearson (Civil Engineering, Landscape Architect), Morrissey Engineering Inc. (Mechanical...

MacArthur Elementary School
Design team: Robert Mabrey, Jim Dennell, Kevin Strehle, Nelson Link General MacArthur Elementary...
Load more


