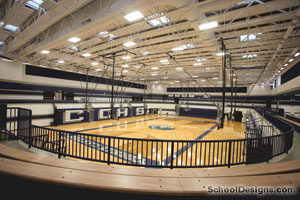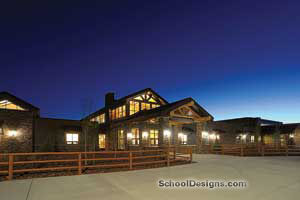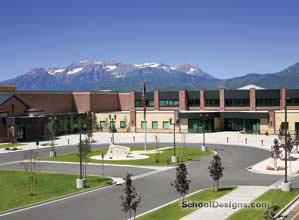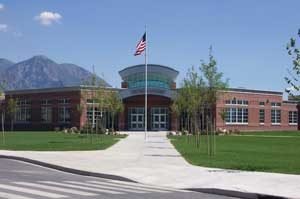Eaglecrest Elementary School
Lehi, Utah
Eaglecrest Elementary School is a five-unit-per-grade school. The original program called for four classrooms per grade. However, due to a large population growth, the school was re-designed for five classrooms per grade.
This plan is very functional. The administration pod is located at a central location, giving easy access to all areas of the school. Shared and multiuse facilities including the media center, computer labs, study rooms and kiva are all part of the central core.
The cafeteria, kitchen and gymnasium are located at one end of the building, and separated by a cross corridor, isolating noisy activities from quiet educational areas.
Classrooms are designed with two separate teacher’s locations, allowing each teacher to customize the classroom.
The use of technology is important to the district. The building’s computer systems are tied together through a central server.
Daylighting is another important feature of the school. The main entrance is highlighted by a 16-sided geodome. Natural daylighting is carried into the corridors and media center through the use of translucent roofing panels. Every classroom has large amounts of glazing to maximize daylighting.
Additional Information
Capacity
825
Cost per Sq Ft
$75.60
Featured in
1998 Architectural Portfolio
Other projects from this professional

Corner Canyon High School
Corner Canyon High School represents the first new high school for the...

Pinedale Elementary School
Based on performance specifications provided by the Wyoming School Facilities Commission and...

Wasatch High School
In response to the local community, the board of education requested that...

Vineyard Elementary School
The town of Vineyard never had a school in its community; the...
Load more


