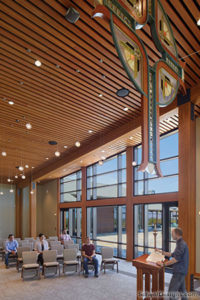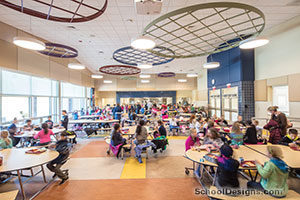Eagle Hill School, Cultural Center
Hardwick, Massachusetts
Eagle Hill School’s (EHS) charge to the architect was to design a signature campus building that would enhance the unique curriculum and location of the private school, as well as encourage public involvement with the Cultural Center.
Dedicated to teaching students with disabilities, EHS wanted the Cultural Center to feature its popular arts programs plus integrate a unique internship program, enabling students to learn by producing and participating in community events hosted at the facility.
The architectural program included a professional proscenium theater for 450, a campus dining hall, studio and performing arts, as well as wood shop and graphic-arts classrooms.
A voluminous lobby was designed to be viewed from the campus entrance and invite the public to theatrical and art shows, conferences and cultural events. At the upper quad level of the building, the student campus life is anchored by the dining hall with a pergola space connecting the green space.
The use of solid materials, including stone, metal and wood, reflects both the campus’ natural surroundings and the permanence of the educational program mission.
Additional Information
Capacity
500
Cost per Sq Ft
$375.00
Featured in
2012 Architectural Portfolio
Category
Specialized
Other projects from this professional

WPI Center for Well-Being
Worcester Polytechnic Institute needed a space that could serve as a campus...

Major Howard W. Beal School
The new 790-student, K-4 Beal Elementary School replaced a 100-year-old facility. The...

College of the Holy Cross,Thomas P. Joyce ’59 Contemplative Center
With contemplation and prayer at the center of the Jesuit tradition, the...

Lincoln Street Elementary School
Constructed in 1965, the Lincoln Street Elementary School needed to be modernized...
Load more


