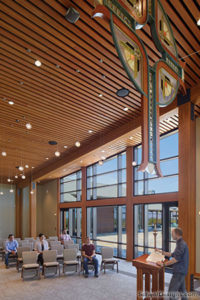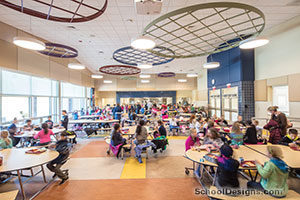Dr. Leroy E. Mayo Elementary School
Holden, Massachusetts
The Dr. Leroy E. Mayo Elementary School serves students in grades K to 6 in a two-story building situated on a rolling suburban site. The layout features four distinct clusters of classrooms radiating from common areas. The common areas enable large-group instruction and presentations, and provide tutorial areas. Their organization forms personable segments of an age-appropriate scale for the 540-student school.
The one-story entry facade also presents an inviting small-scale approach suitable for young students. The topography allowed for a two-story rear elevation facing the athletic fields. The exterior masonry, expansive vinyl-clad windows and strong roofing materials were selected for their classic styling, durability and economy.
The core facility of gymnasium, cafeteria, media center and administration is arranged to facilitate community use to the building without disrupting to its primary function as a school.
The 80,000-square-foot facility features durable interior and exterior materials with a warm color palette. Each common-area cluster is identified by a distinctive color scheme.
Additional Information
Cost per Sq Ft
$131.68
Featured in
2000 Architectural Portfolio
Other projects from this professional

WPI Center for Well-Being
Worcester Polytechnic Institute needed a space that could serve as a campus...

Major Howard W. Beal School
The new 790-student, K-4 Beal Elementary School replaced a 100-year-old facility. The...

College of the Holy Cross,Thomas P. Joyce ’59 Contemplative Center
With contemplation and prayer at the center of the Jesuit tradition, the...

Lincoln Street Elementary School
Constructed in 1965, the Lincoln Street Elementary School needed to be modernized...
Load more


