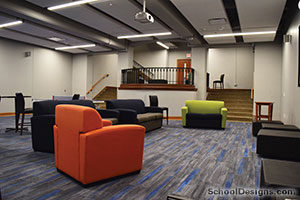Dr. Craig Fullerton Elementary School
Omaha, Nebraska
The Omaha Public School District wanted to site-adapt a design, previously used at two other locations, to be coordinated with the design of a new adjacent city park.
The educational specifications resulted in the following: media center located at the core of the facility with adjacent computer room and multimedia-distribution system networked to all learning areas; administrative area centrally located for visual control; isolated gymnasium and multiuse areas for after-school activities; teacher-preparation area apart from the classrooms; multiuse spaces for conferences, school psychologist, special education and individualized teaching; flexible use of space; center rooms of each wing designed as tornado/storm shelters; playground and gymnasium oriented adjacent to city park; an energy-efficient building envelope and mechanical system. Strategically placed windows to furnish optimal natural light but afford minimal energy use. Use of closed-loop, water-source heat pumps supplemented with boiler and chiller. Mechanical system selected for ease of maintenance, individual room control and energy efficiency; low maintenance; noise-control features and properly designed acoustics.
Photographer: ©Tom Kessler Photography
Additional Information
Capacity
825
Cost per Sq Ft
$80.71
Featured in
1999 Architectural Portfolio
Other projects from this professional

Pine Elementary School
Design team Eileen Korth, AIA, CSI, A4LE (Project Manager & Designer); Nolan Stevens,...

Elkhorn North Ridge Middle School
Design Team Eileen Korth (Project Manager); April Kick (Project Architect and Designer); Alvine...

Gifford Park Elementary School
Design Team Eileen Korth, AIA, CSI, A4LE (Project Manager & Designer); April Kick,...

Peru State College, W. N. Delzell Residence Hall Addition and Renovation
Design team: Eileen Korth, AIA (Principal Project Manager); Cheryl Kiel, AIA (Project...
Load more


