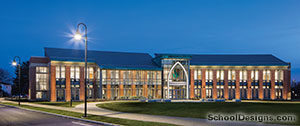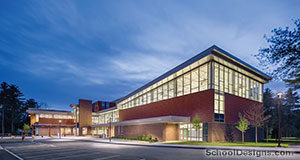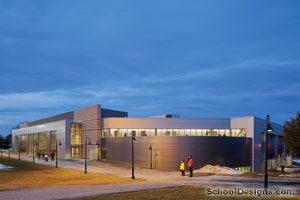Douglas High School
Douglas, Massachusetts
The site for the school, which is fronted by an abandoned gravel quarry with a 90-foot grade change from entry to arrival, created challenges in the design. The severity of the site required terracing, a switchback progression for vehicular circulation, and improvements to the town’s water supply and sewage systems.
Clever planning reinforces the idea of discovery; the school is revealed gradually during the progression up the driveway. Upon arrival at the school’s entrance, parking and site amenities are laid down in a radial sequence, directly complementing a diagonal programmatic split separating large-group spaces from the smaller academic areas within the school community.
The programmatic split activates the main entrance as a hub of activity and creates spaces for major core elements: the library, cafeteria and gym. Finally, the academic clusters behind the interface are broken linearly, and common areas are present in each cluster, creating a safe and healthy learning environment.
Additional Information
Capacity
700
Cost per Sq Ft
$154.84
Featured in
2004 Architectural Portfolio
Other projects from this professional

Somerville High School, Media Center
Somerville High School’s new media center provides students with a visually dramatic...

Providence College, Arthur F. and Patricia Ryan Center for Business Studies
Design team:John Scott (Principal-in-Charge); Joel Seeley (Project Manager); Ted Szostkowski (Designer); Jim...

Bancroft Elementary School
Design teamAlex Pitkin, AIA, (Principal Architect), Lorraine Finnegan, AIA, (Project Manager), Philippe...

Providence College, Schneider Arena
Schneider Arena originally opened in 1973 and serves as the home of...
Load more


