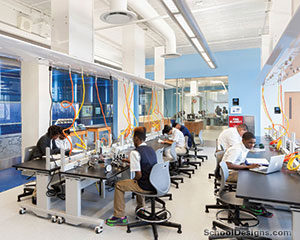Dorothy I. Height Elementary School
Baltimore, Maryland
Eight blocks from the epicenter of the 2015 Baltimore Uprising, a public elementary school begins a new chapter in this vibrant but disenfranchised neighborhood.
Parents, teachers, and neighbors joined the design team in a series of workshops, from the feasibility study through design development. They identified this project as an opportunity to create a modern educational facility that is also a dynamic community hub.
The 1960s building retained its auditorium, gym and cafeteria, and a new addition incorporates progressive learning spaces and facilities for shared public use. Dedicated spaces for student support services, parent volunteers, and local organizations maximize the return on this long-awaited neighborhood investment.
Key spaces were updated with simple, forward-thinking design and technological solutions to support multiple teaching and learning styles, increased flexibility, connection to the natural environment, and inclusion of the surrounding community. Ecological features (micro bio-retention planters, daylighting controls, and outdoor classroom) beautify the site, reduce operational costs, and engage students with the environment and sustainability practices.
Additional Information
Cost per Sq Ft
$310.00
Featured in
2019 Educational Interiors Showcase
Category
Renovation
Interior category
Interior Renovation





