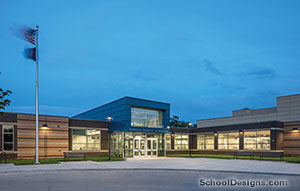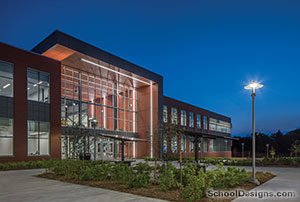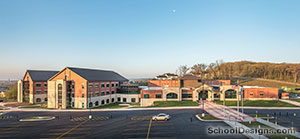Don D. Sherrill Education Center
Lincoln, Nebraska
The Don D. Sherrill Education Center is a behavior disorder facility for K-8 students in the Lincoln, Neb., school district.
Classrooms are typically around 350 square feet to facilitate a low teacher-to-student ratio and give students in the program as much one-on-one attention as possible. In the event that a student has an incident there are a number of smaller breakout spaces near each classroom where students can receive more private attention from teachers and counselors.
Younger students are separated from the older students in two separate classroom wings and share a common media center, dining/common space, activity room and gymnasium.
The scale and forms of the exterior were broken down to match the scale of the existing surrounding residential neighborhood. The exterior is predominantly brick with a sloped asphalt shingle roof to integrate into the neighborhood. Heat pumps serve the building from the attic level mezzanine.
Durable finishes are used throughout the interior. An inspirational resin panel feature wall is used to separate the open front entry and dining/commons space.
Additional Information
Capacity
105
Cost per Sq Ft
$157.97
Featured in
2014 Architectural Portfolio
Category
Specialized
Other projects from this professional

Horace Mann Elementary School, Addition and Renovation
Design Team Greg Stieren (Design Architect), Will Downing (Architect of Record), Charlsi Kratina...

Belle Ryan Elementary School
Design team: Robert Mabrey, Ricardo Camio, Kevin Strehle BCDM collaborated with Belle Ryan’s...

Metropolitan Community College, Construction Education Center
Associated Firms: Lamp Rynearson (Civil Engineering, Landscape Architect), Morrissey Engineering Inc. (Mechanical...

MacArthur Elementary School
Design team: Robert Mabrey, Jim Dennell, Kevin Strehle, Nelson Link General MacArthur Elementary...
Load more


