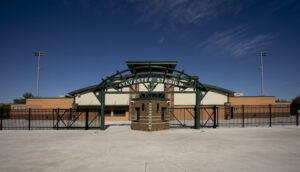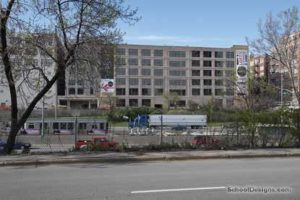DePaul University, Loft-Right Lofts
Chicago, Illinois
Loft-Right Lofts represents a new vision for student housing. The 160-unit facility contains 580 beds for students attending DePaul University in Chicago, as well as 15,000 square feet of ground-floor retail space.
This 21st-century building is composed of expressed steel, floor-to-ceiling glass and 10-foot, 6-inch-high ceilings with exposed galvanized decking, spiral ductwork, polished concrete floors and track lighting. Each unit is furnished with its own residential-type condensing unit for cooling, and the building has a central boiler plant for heating. Each student residence has private bedrooms, wood cabinets and granite countertops in the kitchen, with wood vanities and granite counters in the bathrooms.
The design is energizing, forward-thinking and functional. For example, with a land parcel 456 feet in length (equivalent to a 45-story building on its side), creating corridors that contributed to the communal atmosphere sought by students presented a significant challenge. By using various wall coverings and carpet squares and altering the color of each entry door, small seating niches are created. The corridors become energized and are viewed as an extension of the student’s residence.
The facility is intended to serve upper-division students. Considerable emphasis was placed upon identifying students’ housing expectations. By engaging students in focus groups, the architect identified subtle but important factors that helped shape the facility’s design.
Additional Information
Associated Firm
Smithfield Construction Group, Inc.
Capacity
580
Cost per Sq Ft
$138.18
Featured in
2006 Architectural Portfolio





