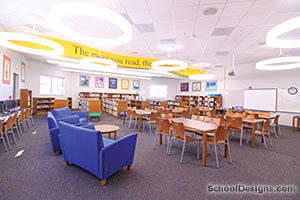Daviess County High School, Phased Remodeling
Owensboro, Kentucky
Design team
RBS Design Group Architecture; Mike Ranney (Architect)
Daviess County Public Schools acquired the services of RBS Design Group to bring new life into the existing Daviess County High School. This multiphased project focused heavily on rejuvenating the spaces used by the award-winning arts program.
The roof was elevated over the existing band room to improve acoustics, new equipment storage was installed, and three new practice rooms were added on the second story. The auditorium received a much needed facelift, including new carpet, new paint and a renovated sound and light booth area.
New flooring, new paint and bulkheads in the cafeteria and kitchen dramatically changed the look of the older space. A custom circulation desk was installed in the media center, and new carpet and paint gave it a fresh look.
A new bus canopy was installed to give the old exterior new life. A large paw print on the right side of the canopy helps direct visitors to the front office. New HVAC was installed throughout the entire building.
Additional Information
Associated Firm
Stewart Richey Engineering, Inc., Wilkie Structural Engineering, Inc. HRG, PLLC
Capacity
1,648
Cost per Sq Ft
$49.00
Featured in
2016 Architectural Portfolio
Other projects from this professional

Apollo High School & Daviess County High School Football Stadium Improvements
Design Team Mike Ranney, AIA (Principal Architect); Jeanie Cannon (Project Coordinator) The driving force...

Murray High School Addition and Renovation
Design Team Craig Thomas, AIA (Principal Architect); Jeanie Cannon (Project Coordinator) After completing the...

Barren County High School Career and Technical Education Center and Chapatcha Athletic Complex
Design Team Craig Thomas, AIA (Principal Architect), Kyle Abney (Project Coordinator) Barren County Schools...

Sutton Elementary School Addition and Renovation
Design team: Craig Thomas (Architect) Situated in the heart of Owensboro is Sutton...
Load more


