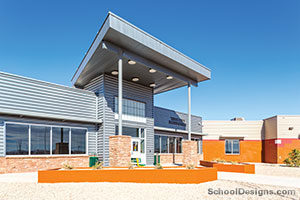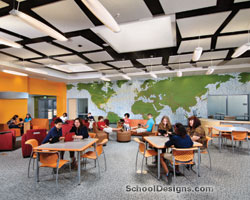Copper Basin K-8 School
Florence, Arizona
School board members, the superintendent, administrators, teachers and students teamed up with the architect to design a safe, energy-efficient, functional and innovative school.
Safety drove much of the design. Primary safety features include separating grades K to 4 from grades 5 to 8 by placing each group in separate wings of the building. Entry points into the school have been minimized and situated within visual control of administration when possible.
The school was designed under the rigorous budget constraints of the Arizona School Facilities Board. The architect worked carefully with the developer, construction manager and school officials to design a mall-type school that would blend with the Copper Basin master-planned community it serves—and stay within budget requirements.
The K-8 student body shares a library, gym and multipurpose space. Parking and fire-lane access is shared with an adjacent YMCA, reducing costs and using the available site more efficiently. The under-one-roof design allows for improved security, energy efficiency, and lower construction and operational costs.
Additional Information
Capacity
1,046
Cost per Sq Ft
$104.79
Featured in
2005 Architectural Portfolio
Other projects from this professional

Arizona Western College, Matador Activity Center
Design team Charles Lemasters, RA; Anthonette Sandoval; Solana Pearson; Richard Clutter, RA, AIA,...

Lake Havasu High School Lee Barnes Stadium & Athletic Fields
Design Team Richard J. Clutter, AIA, REFP, LEED AP; Dominic Monacchio, RA; Janet...

Tuba City K-5
Design team: Emc2 Group Architects Planners, PC; Peak Civil Engineering, Inc.; Broderick...

Colonel Smith Middle School
The new Colonel Smith Middle School offers a STEM curriculum organized around...
Load more


