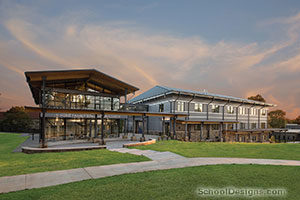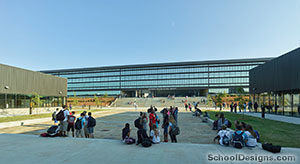Cooper Elementary School
Bella Vista, Arkansas
The goal of this project was to accommodate the educational needs of elementary students in a natural environment where many senior adults have retired. Changing demographics include younger families moving to the area for employment opportunities.
The site formerly contained a barn/stable and is surrounded by a steep hillside with a stream running along the base. The building needed to reflect the past site occupancy and recognize the rural setting.
The building was shaped around the narrow base at the bottom of the hill. Traffic flow from existing streets determined parking and entry areas.
A two-story vestibule gives volume to the second floor, which is reminiscent of a barn loft. Corridors are wide, and common functions are near the administration area. Two academic wings off the foyer balance the student population while keeping corridor length to a minimum.
Features include “barn red” siding on the second-story exterior and painted steel structure in the foyer, natural light in all areas, and a geothermal heat-pump mechanical system to maximize efficiency.
Additional Information
Cost per Sq Ft
$138.84
Featured in
2008 Architectural Portfolio
Other projects from this professional

Bentonville Schools, Ignite Professional Studies
The Ignite Professional Studies program was developed to provide relevant learning experiences...

Arkansas Arts Academy, 7-12 Campus Expansion and Renovation
Design Team: Shayan Dehbozorgi, AIA, LEED AP BD+C (Project Manager/Vice President); Esteban...

The New School, Academic Center, Innovation Center and Athletic Center
Design team: Randall Hurban, AIA, LEED AP – Hight Jackson Associates (Project...

Fayetteville High School
Design teamHight Jackson Associates, DLR Group and Marlon Blackwell Architects To maintain its...
Load more


