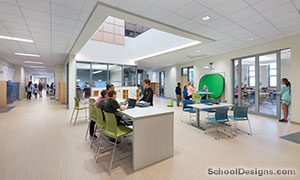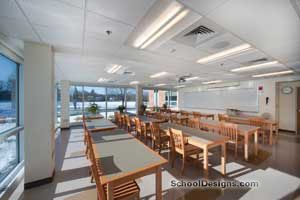Clinton Elementary School
Clinton, Massachusetts
A seven-acre linear urban site adjacent to a historic fire station presented the key to the design. The school was designed as two 450-student clusters organized around a central administration/media center. The three-level street facade reflected the mill town masonry heritage with elements of the adjacent fire station including the clock tower. The blend of past and present has revitalized the downtown area.
Clinton had outgrown its deficient 1921 building as students were housed throughout the existing elementary school, middle and high schools. Enrollment projections indicated that crowding would grow worse.
The building construction is steel frame and brick exterior with a shingled roof and is equipped with a full sprinkler system. Natural gas-fired boilers provide hot water to the energy-efficient heating and ventilating system.
The architect was commissioned to design a facility to accommodate 900 elementary school students pre-K through fourth grade. The structure has 44 classrooms, art and science classrooms, special needs/special-education services, a cafeteria, kitchen and administrative spaces.
Additional Information
Cost per Sq Ft
$167.00
Featured in
2005 Educational Interiors
Interior category
Libraries/Media Centers
Other projects from this professional

Sunita L. Williams Elementary School
Design Team Donald M. Walter AIA (Principal); Michele Rogers AIA (Project Manager); David...

Shelburne Community School Renovation
Design Team Dore + Whittier Architects, Inc.: Lee P. Dore (Project Executive), Roberto...

Lester J. Gates Middle School
Design team: Donald M. Walter AIA (Principal in Charge); Jon Richardson AIA...

Bishop Feehan High School, Renovation/Conversion of Mercy Hall Convent
The architect was hired by Bishop Feehan High School to conduct a...
Load more


