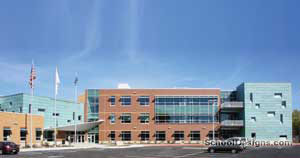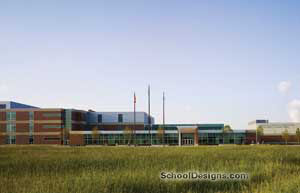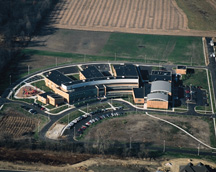Clarendon Hills Middle School
Clarendon Hills, Illinois
Situated within a beautiful public park, this middle school is designed to enhance the district’s rigorous program of multi-subject, interdisciplinary academic teams while offering resource-sharing with the community.
Conceived through a school district/park district land swap and public referendum, this masonry-clad, steel-framed building features a three-story academic wing organized to create smaller schools within a school. The sixth, seventh and eighth grades are housed on their own floors, which are each equipped with teacher support facilities, flexible teaching spaces, and a variable-air-volume HVAC system.
A program of individual teaching spaces is coupled with two sets of classrooms on each floor that combine for larger group instruction. The more specialized classrooms for science, art, applied technology, consumer science and special education are brought into the center of the academic building, incorporating these subjects into the core curriculum.
A source of pride for the village, the building takes advantage of its garden-like surroundings and reflects the historic neighborhood’s aesthetics. School resources shared with the community include classrooms, assorted computer technologies, a cafetorium with stage, and park district community center, as well as park tennis courts and playing fields.
Additional Information
Capacity
650
Cost per Sq Ft
$147.94
Featured in
2001 Architectural Portfolio
Other projects from this professional

Lincoln Middle School
Constructed on a tight urban site, mere feet from the building it...

Minooka Community High School, South Campus
Constructed to accommodate the rapid increase in student population and changing demographics...

White Oak Elementary School
White Oak fulfills the district’s wish to replace its three antiquated elementary...



