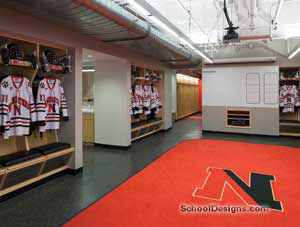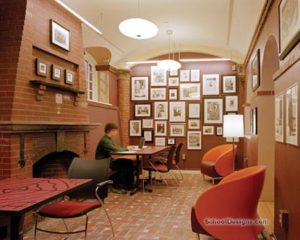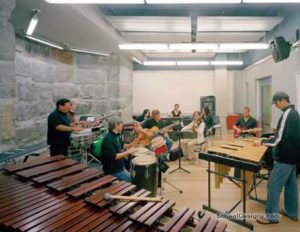Brandeis University, Abraham Shapiro Academic Complex
Waltham, Massachusetts
The former American Jewish Historical Society Headquarters and Archive has been transformed into a dynamic academic complex. The design added skylights to the two-story atrium of the 1966 structure to make a dramatic student, faculty and staff commons with casual seating and work areas. Surrounding clusters house programs in education, Jewish education, sustainable international development, Middle-Eastern studies, ethics, justice and public life, plus classrooms and seminar-conference rooms.
A glazed entrance addition reorients the facility and presents a welcoming face to the heart of the campus. To open the closed exterior and let in natural light, the architect cut the cast-in-place concrete walls to add and expand windows, and replaced concrete monitors with skylights. The glazed addition hides the blank facade and provides access to all levels. Rooftop HVAC units and chases embedded in office walls minimize structural penetration and accommodate the low ceiling clearances. New interior treatments in warm, understated tones complement the original building design.
The $3.6 million project was completed on a tight schedule in September 2004.
Additional Information
Cost per Sq Ft
$205.00
Featured in
2006 Educational Interiors
Interior category
Interior Renovation
Other projects from this professional

Northeastern University, Matthews Arena Renovation
This comprehensive renovation of historic Matthews Arena upgraded team facilities to new...

Berklee College of Music, Cafe 939
Cafe 939 is a new social center serving the diverse Berklee College...

Harvard University, Cambridge Queen’s Head
Cambridge Queen’s Head is a new center for undergraduate social life situated...

Berklee College of Music, Percussion Department Studios
Berklee College of Music is the world’s largest independent music college, situated...
Load more


