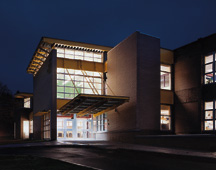Boston University School of Public Health, Talbot Building
Boston, Massachusetts
The recent renovation of Boston University’s Talbot Building provides a new contemporary home for Boston University’s School of Public Health. The adaptive reuse brings all departments in one building for the first time in the school’s history.
The comprehensive rehabilitation and renovation of the Talbot complex organizes and equips the facility to meet current and future institutional needs, and reinforces its presence as a central focus on Boston University’s Medical Center Campus. It contributes to a revitalized community, which includes the merger of Boston City and The University Hospitals—Boston Medical Center, and the BioSquare developments.
The concept of uniting the structures to meet the programmatic needs of the School of Public Health dictated the removal of the boiler house, which originally filled the central courtyard. Further, the development of a pedestrian system at grade reinforces the relationship of BioSquare to the Talbot Green. Thus, the complex was given two fronts, and pedestrian walks and passageways under the building are used to connect the open spaces.
The original portico and monumental entrance stair from the Talbot Green are retained as the Main entrance for the School of Public Health. Original open spiral stairs within the flanking wings, not required for egress purposes, were restored and contribute to an ease of communication among the departments. All major building systems, heating, plumbing and air conditioning are new. Accessibility was addressed throughout.
Photographer: ©Peter Vanderwarker
Additional Information
Capacity
200
Cost per Sq Ft
$192.85
Featured in
1998 Architectural Portfolio
Category
Renovation





