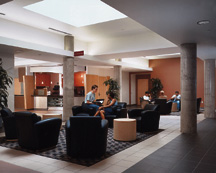South Central Elementary School
Canonsburg, Pennsylvania
This renovation and addition transformed a school of the mid-1960s into a showpiece for its regional district. The project enlarged and reconfigured the library, support spaces, stairs and entries, and included all finishes, casework, windows, mechanical, electrical and plumbing systems.
The addition provides a significant visual identity to the school and clearly defines the new entry and administrative areas. Inside, the central skylighted commons area provides access to the library, multipurpose room, parent resource room and classroom corridors. Other new spaces include a science classroom, greenhouse and specialized teaching areas. A “treehouse” in the library provides a whimsical setting for storytelling. Bold colors enhance the spaces throughout the school.
As part of the renovation, the building was updated with cable to allow communications over a wide-area network among schools, classrooms and homes. Each classroom is voice- and media-ready.
Sitework improved security, separated vehicular and pedestrian traffic, provided better play areas, and increased parking capacity.
Additional Information
Capacity
525
Cost per Sq Ft
$112.00
Featured in
2001 Architectural Portfolio
Category
Renovation





