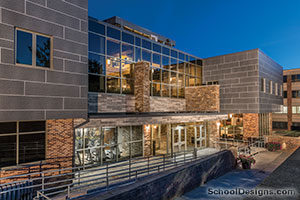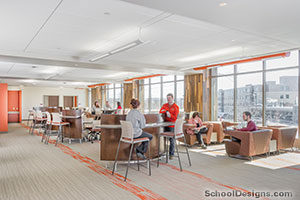Binghamton University—State University of New York, Mountainview College
Binghamton, New York
The university’s main goal for this project was to provide high-quality housing in a residential setting that had a special identity combined with a strong presence on campus. Situated on a hillside overlooking the academic center, the site plan maximizes the views and creates a “community commons.” Special attention was given to limiting the pedestrian/vehicular interface and providing a safe,
secure site.
This project includes two four-story and two five-story buildings with residential suites that accommodate up to six students. A great room, recreation room and lounges on each floor complement the community design goal.
Also, through the use of masonry and brick, the massing of the buildings was articulated to reinforce the residential scale and character.
An additional goal was to provide buildings that are environmentally responsible and economically viable. Therefore, building systems and materials were chosen to capture the synergies of a well-integrated design. With this focus on green design, Mountainview College was completed as a LEED-certifiable project.
Additional Information
Associated Firm
Pathfinder Engineers, LLP
Capacity
1,076
Cost per Sq Ft
$140.00
Featured in
2006 Architectural Portfolio
Other projects from this professional

Center for Criminal Justice, Intelligence & Cybersecurity
Design Team Mach Architecture: Douglas Schaefer, AIA, LEED GA; Jacob West. Pathfinder Engineers...

SUNY Brockport, Eagle Hall
Design Team: Mach: Brian Kelley, Darlene Fagan; Purcell: Jason McCullouch, Carson Cantwell With...

SUNY Alfred State College of Technology, MacKenzie Complex
Design team: Mach Architecture: Doug Schaefer, AIA, LEED AP; Darlene Fagan, ASID,...

Jefferson Community College, John W. Deans Collaborative Learning Center
The goal of the Collaborative Learning Center was to combine synergistic functions...
Load more


