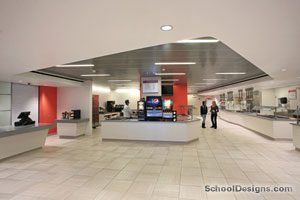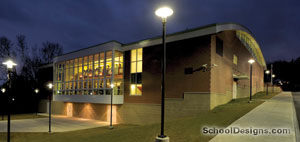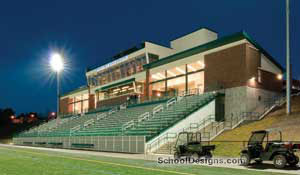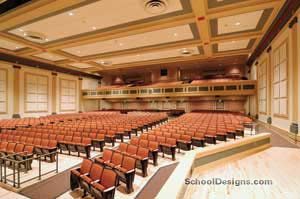Bethlehem High School, Renovation/Addition
Delmar, New York
The 90,500-square-foot expansion and renovation of Bethlehem High School was designed to accommodate an increased student population and enhanced curriculum requirements. It was part of a $93 million districtwide capital project to reconfigure Bethlehem Central School District.
An inviting main entrance and lobby area were designed to welcome students, teachers and visitors, and provide a space to congregate between classes or during after-school events. Corridors were designed to improve circulation and create open areas for students to gather.
Changes in curriculum required existing spaces to be updated for enhanced learning. New program spaces include orchestra, chorus, science and math rooms, as well as 20 general classrooms. A new two-station gymnasium, fitness center, team locker rooms and two new athletic fields were designed to accommodate physical-education and sports needs. The cafeteria was renovated to create an open patio for outdoor dining. The photography room was expanded to create a separate darkroom and photo-shoot area.
Technology was updated throughout the building. Each classroom has an overhead projector, and additional electric/data capacity was provided to accommodate future technology.
Additional Information
Capacity
1,800
Cost per Sq Ft
$195.00
Featured in
2008 Architectural Portfolio
Other projects from this professional

Herkimer County Community College, Dining Center
Originally constructed in 1969, the dining center at Herkimer County Community College...

Watervliet Jr./Sr. High School, Gymnasium Complex
The design of the new athletic complex addition was challenging because of...

Morrisville State College, Athletic Stadium
Serving as an entry focal point, the new athletic complex strengthens the...

Newburgh Free Academy, Auditorium Renovation
The historic auditorium of this public high school has featured hundreds of...



