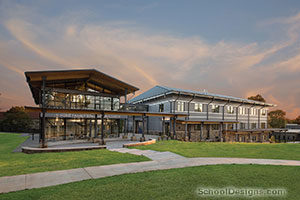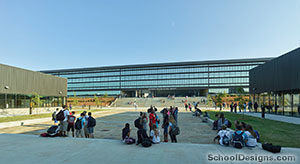Bentonville High School, North Building
Bentonville, Arkansas
The goal was to create a school centered on inspiring spaces. Two methods were employed to achieve this goal. The first was organization of the building around a courtyard to alleviate a massiveness of scale, provide windows into classrooms, and establish a clear entry point to unify the campus.
The second method focuses on the classroom corridors. It was decided to arrange program spaces with breaks in classroom wings to allow daylighting into the heart of the building and public non-circulation spaces off the main corridors. The breaks became display nodes that celebrate the work of the school in each zone (science, art, humanities). A consistent palette of ceramic-tiled walls, glass displays and sloped ceilings weave the spaces together.
Key features include a three-story academic wing with daylighting to all classrooms; a central courtyard with direct access off the commons space; a multi-story media center; science labs; and a 200-seat lecture hall on the main level. At the main entry, a main stair tower provides a visible entry point for the school.
Additional Information
Capacity
1,540
Cost per Sq Ft
$115.61
Featured in
2007 Architectural Portfolio
Other projects from this professional

Bentonville Schools, Ignite Professional Studies
The Ignite Professional Studies program was developed to provide relevant learning experiences...

Arkansas Arts Academy, 7-12 Campus Expansion and Renovation
Design Team: Shayan Dehbozorgi, AIA, LEED AP BD+C (Project Manager/Vice President); Esteban...

The New School, Academic Center, Innovation Center and Athletic Center
Design team: Randall Hurban, AIA, LEED AP – Hight Jackson Associates (Project...

Fayetteville High School
Design teamHight Jackson Associates, DLR Group and Marlon Blackwell Architects To maintain its...
Load more


