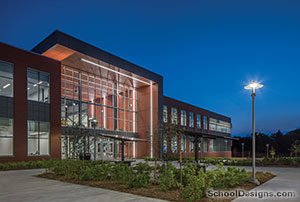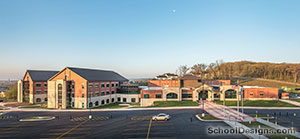Belle Ryan Elementary School
Omaha, Nebraska
Design team: Robert Mabrey, Ricardo Camio, Kevin Strehle
BCDM collaborated with Belle Ryan’s Educational Specification Committee to design a new facility. They envisioned a “future ready” school that presents a new identity to the community as well as cutting-edge, collaborative learning environments for students.
The site presented the first challenge; a steep slope and small footprint allowed for a split-level school and provided the opportunity for a two-entrance solution that separates and alleviates morning and afternoon traffic. The main entrance services the parent drop-off, and the lower entrance services the bus drop-off. The two entrances are tied together with a large learning stair that activates the space and encourages informal learning opportunities. This dynamic double-volume space serves as the heart of the school and creates a sense of openness and connection between floor and rooms.
The classroom wing was set at an angle in reference to the main building entrance to give the entry a greater presence from 60th Street. Belle Ryan features a STEM Lab that focuses and promotes science, technology, engineering and math for young minds.
Additional Information
Capacity
624
Cost per Sq Ft
$210.00
Featured in
2018 Architectural Portfolio
Other projects from this professional

Horace Mann Elementary School, Addition and Renovation
Design Team Greg Stieren (Design Architect), Will Downing (Architect of Record), Charlsi Kratina...

Metropolitan Community College, Construction Education Center
Associated Firms: Lamp Rynearson (Civil Engineering, Landscape Architect), Morrissey Engineering Inc. (Mechanical...

MacArthur Elementary School
Design team: Robert Mabrey, Jim Dennell, Kevin Strehle, Nelson Link General MacArthur Elementary...

Don D. Sherrill Education Center
The Don D. Sherrill Education Center is a behavior disorder facility for...
Load more


