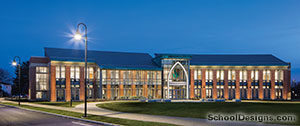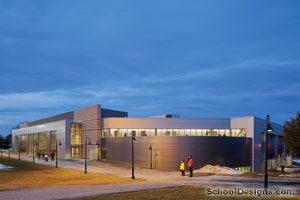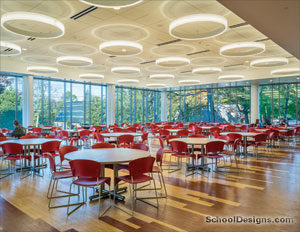Bancroft Elementary School
Andover, Massachusetts
Design team
Alex Pitkin, AIA, (Principal Architect), Lorraine Finnegan, AIA, (Project Manager), Philippe Genereux (Project Architect), Andrew Oldeman, PE, (Mechanical Engineer), Roger Comee (Architectural Designer), Peter Lukacic, ASLA, (Landscape Architect), Jenifer Badershall (Interior Designer)
Nestled into one of Andover’s more rural neighborhoods, once farmland with plots defined by stone walls and large grand homes, the new Bancroft School replaces a beloved but structurally failing open-plan school from the 1960s that was whimsically designed to look like a castle (complete with moat!). Working closely with neighbors, the project team arrived at a building that was most responsive to the educational plan, micro-climate and close-knit neighborhood.
The project embraced an integrated design approach. Administrators, teachers, students and neighbors participated throughout the design phases, and the result is a cross-pollination of design practices with a 21st-century teaching approach that reinforces educational awareness within the teaching curriculum.
The building’s star shape provides clear educational organization, enables team teaching and creates exuberant and active learning environments complemented with abundant daylight throughout the building.
Student gardens, a bike and walking pathway, protected forest areas and wetlands, and covered outdoor classrooms supplement the facility’s sustainable design strategies to engage with the site’s natural settings. The cafeteria/gymnasium serves a large community resource space divided by an operable wall.
Additional Information
Capacity
680
Cost per Sq Ft
$376.00
Citation
Elementary School Citation
Featured in
2016 Architectural Portfolio
Other projects from this professional

Somerville High School, Media Center
Somerville High School’s new media center provides students with a visually dramatic...

Providence College, Arthur F. and Patricia Ryan Center for Business Studies
Design team:John Scott (Principal-in-Charge); Joel Seeley (Project Manager); Ted Szostkowski (Designer); Jim...

Providence College, Schneider Arena
Schneider Arena originally opened in 1973 and serves as the home of...

Framingham State University, McCarthy Dining Commons Expansion
Program and dining opportunities at the University’s McCarthy Campus Center were severely...
Load more


