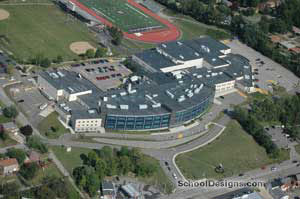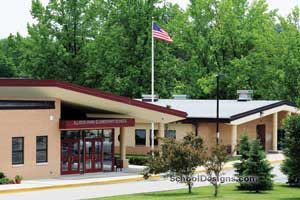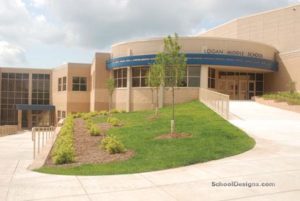Baldwin High School, Interior Courtyards
Pittsburgh, Pennsylvania
Baldwin High School was completely reconstructed between 2006 and 2009. As part of the project, 311,000 square feet of area from the original 1939 building was demolished to accommodate an addition that spans the two ends of the school, which were retained and comprise 85,000 square feet. The curvilinear addition addresses the street and entry drive, and contains most of Baldwin’s classrooms and corridors.
The construction of the addition in this manner lent itself to the creation of two symmetrical interior courtyards. They create a common area between a bank of corridors and offices arrayed on each floor along the front of the curvilinear addition and the classrooms, facilitating ease of movement of students between classes.
The courtyards also provide the district with large assembly spaces for special events or evening receptions. Sound-absorption panels were built into the walls. Patterned VCT flooring, decorative light fixtures and skylights contribute to a semi-formal but airy feeling, and convey light to the classrooms.
Additional Information
Cost per Sq Ft
$142.00
Featured in
2010 Educational Interiors
Interior category
Common Areas
Other projects from this professional

Muse Elementary School
Muse Elementary School is an outgrowth of the Canon-McMillan School District’s commitment...

Baldwin High School, Additions and Alterations
The renewed Baldwin High School is a South Hills icon situated on...

Allison Park Elementary School, Additions and Alterations
The southernmost horizontal wing of Allison Park Elementary School is original (1957),...

Logan Middle School
Logan Middle School culminates a planning and design process that resulted in...
Load more


