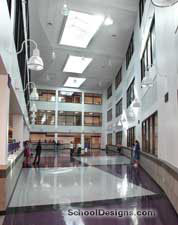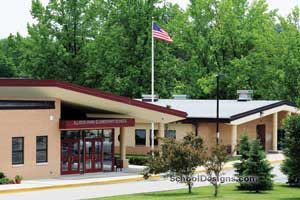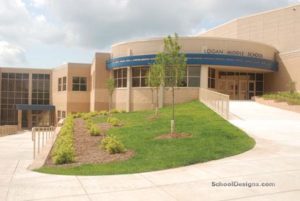Baldwin High School, Additions and Alterations
Pittsburgh, Pennsylvania
The renewed Baldwin High School is a South Hills icon situated on a terrace overlooking the region’s main artery to downtown Pittsburgh. Except for a 1998 addition on the east side creating a contemporary entry lobby and a food court/cafeteria/kitchen, the school had not been renovated since 1939.
The 2009 project was completed after five phases over three years to allow for safe and continued operation of the building. The scope consisted of demolition of most of the original building; renovation of the wings containing the existing gymnasium, auditorium, kitchen, boiler room and library; and construction of a three-story curvilinear addition integrated with the original wings.
The addition includes classrooms, science labs and special program areas, small-group instruction and conference rooms, two large-group instruction rooms (each seating 150), administrative offices, storage and mechanical spaces. A secure entrance on the west side segregates visitors from staff and students, who continue to use the lobby on the east side. Expanded athletic facilities include a second, larger gymnasium with four teaching stations and seating for 2,200; locker rooms; auxiliary education spaces; and a natatorium.
The addition features two enclosed courtyards lighted by large skylights, functioning as places of assembly while providing natural light to the interior classrooms and office spaces. Student movement and access to the logically clustered departments is facilitated by a comfortable and easily supervised corridor network. The building incorporates state-of-the-art technology, including a video and data network, video surveillance, telephone and intercom, natural and indirect lighting, and efficient mechanical systems.
Baldwin High School’s exterior envelope has large expanses of glass and masonry, with most materials sourced from the Pittsburgh region. A new retaining wall at the front expands the site, allowing for improved vehicular access to and within the campus.
Additional Information
Cost per Sq Ft
$140.00
Featured in
2011 Architectural Portfolio
Category
Renovation
Other projects from this professional

Muse Elementary School
Muse Elementary School is an outgrowth of the Canon-McMillan School District’s commitment...

Baldwin High School, Interior Courtyards
Baldwin High School was completely reconstructed between 2006 and 2009. As part...

Allison Park Elementary School, Additions and Alterations
The southernmost horizontal wing of Allison Park Elementary School is original (1957),...

Logan Middle School
Logan Middle School culminates a planning and design process that resulted in...
Load more


