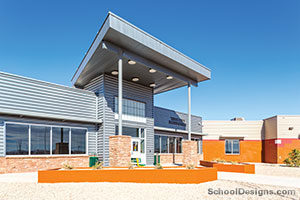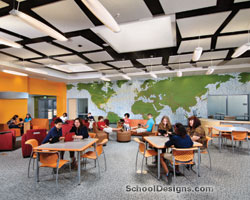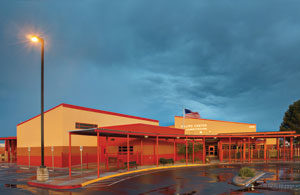Arizona Western College, Matador Activity Center
Yuma, Arizona
Design team
Charles Lemasters, RA; Anthonette Sandoval; Solana Pearson; Richard Clutter, RA, AIA, REFP, LEED AP
The Matador Activity Center (MAC) at Arizona Western College was designed as a vibrant hub to keep students engaged and encourage live-at-home students to stay on campus between classes. Offering versatile spaces for lounging, playing games, collaborating, and learning, the center enriches the campus experience and houses the TV and radio stations, providing hands-on learning opportunities in broadcast media. The design balances a student-focused activity hub with faculty offices, a lecture hall, and a makerspace conducive to collaboration.
The MAC features large north-facing glass walls to maximize natural light and reduce heat gain, enhancing energy efficiency and occupant comfort. Recognized by Arizona Public Service for energy savings, the MAC achieved annual savings of 53,000 kWh and a carbon offset equivalent to 550 trees planted. This aligns with the college’s vision, highlighting thoughtful design that enhances student well-being and fosters a more engaged campus community.
Additional Information
Capacity
946
Cost per Sq Ft
$393.00
Featured in
2024 Architectural Portfolio
Interior category
Community Centers/Joint-Use Facilities
Other projects from this professional

Lake Havasu High School Lee Barnes Stadium & Athletic Fields
Design Team Richard J. Clutter, AIA, REFP, LEED AP; Dominic Monacchio, RA; Janet...

Tuba City K-5
Design team: Emc2 Group Architects Planners, PC; Peak Civil Engineering, Inc.; Broderick...

Colonel Smith Middle School
The new Colonel Smith Middle School offers a STEM curriculum organized around...

Rillito Center
Rillito Center serves students ages 5 to 18 with acute mental and...
Load more


