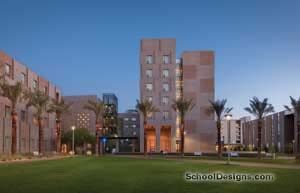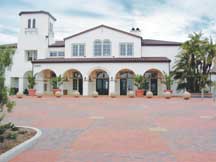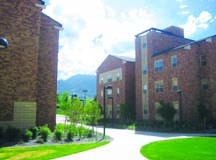Arizona State University, Vista del Sol
Tempe, Arizona
Vista del Sol’s original intent was to meet Arizona State University (ASU)’s enrollment objectives while attracting upperclassmen back to campus with apartment accommodations, amenities and an active retail plaza.
To finance this project, ASU pioneered a long-term ground lease transaction with American Campus Communities. Through the American Campus Equity (ACE) program, ACC uses its own balance sheet to develop, manage and own on-campus student housing with no financial impact to ASU’s credit, freeing resources for the university’s academic mission.
Prior to Vista del Sol, the South Campus was a disorganized assembly of outdated housing and undeveloped parcels—a poorly articulated campus edge. The site had been defined by an informal and relatively unsafe traffic route of students walking to the campus core. Now, the new development channels thousands of student passersby along the Vista del Sol community center and retail plaza.
This community meets market expectations for today’s upperclassman student with an expansive fitness center, media room, retail plaza, business center, basketball court and resort-style pool. The campus no longer suffers attrition because students do not move away in search of modern amenities and privacy.
Vista del Sol‘s architecture represents uniqueness in an open and welcoming community, yet is bounded and secure for its residents. The symbolic entrance into the community is through a shaded urban plaza flanked by the twin mixed-use residential towers situated at the terminus of the campus’ primary pedestrian circulation malls. Reflecting a strong contemporary reference to the great public spaces of the past, this plaza is upfront and accessible. It serves as a common meeting ground for public and private communal interaction. Deeper within the community proper, there is greater privacy in courts that relate to the individual residence groups.
Additional Information
Capacity
1,866
Cost per Sq Ft
$164.73
Featured in
2009 Architectural Portfolio
Other projects from this professional

Arizona State University, Barrett Honors College
Organized in a network of interconnected courtyards, Barrett Honors College is a...

University of California–Irvine, Vista Del Campo
The target market of this project is undergraduate and unmarried graduate students...

University of Colorado–Boulder, Bear Creek Apartments at Williams Village
This new development incorporates the best features of the main campus: clear...



