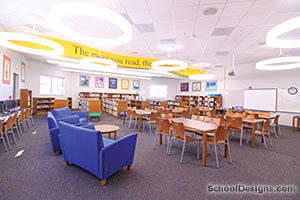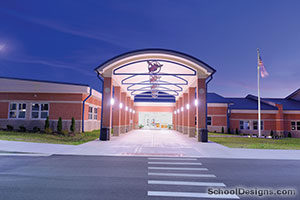Apollo High School & Daviess County High School Football Stadium Improvements
Owensboro, Kentucky
Design Team
Mike Ranney, AIA (Principal Architect); Jeanie Cannon (Project Coordinator)
The driving force behind the upgrades to both the Apollo High School Eagles Stadium and Daviess County High School’s Reid Stadium was to create a new game-day experience for spectators and athletes. A new entry building with concessions, a ticket booth, and restrooms usher visitors into the stadiums. Each field is surrounded by an eight-lane broken-back track with a rubberized surface.
Additional Information
Capacity
3,200
Featured in
2021 Architectural Portfolio
Category
Sports Stadiums/Athletic Facilities
Interior category
Physical Education Facilities/Recreation Centers
Other projects from this professional

Murray High School Addition and Renovation
Design Team Craig Thomas, AIA (Principal Architect); Jeanie Cannon (Project Coordinator) After completing the...

Barren County High School Career and Technical Education Center and Chapatcha Athletic Complex
Design Team Craig Thomas, AIA (Principal Architect), Kyle Abney (Project Coordinator) Barren County Schools...

Sutton Elementary School Addition and Renovation
Design team: Craig Thomas (Architect) Situated in the heart of Owensboro is Sutton...

Metcalfe County Elementary School, Addition and Remodeling
Design team:RBS Design Group Architecture; Craig Thomas, AIA (Principal Architect) This project included...
Load more


