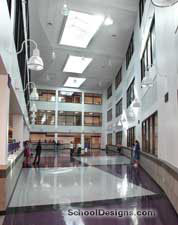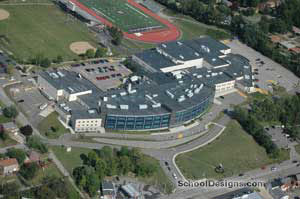Allison Park Elementary School, Additions and Alterations
Houston, Pennsylvania
The southernmost horizontal wing of Allison Park Elementary School is original (1957), followed by the northernmost wing (1972) and the center section (1984), connected by a corridor.
The 2009 project includes two additions. One creates a secure entry lobby, space for relocated administrative offices, and a new classroom area to the west. The lobby creates a defined entry point, and the relocated offices provide security and enhance administrative efficiencies. The six new classrooms and support areas improve the grade structure grouping within the building, and enable the district to expand its educational program.
The other addition provides a new kitchen south of the cafeteria, expanding both previously cramped and inefficient areas.
The alterations include a new roof over the 1984 section, replacement windows at the 1972 section, and spaces converted into classrooms and an academic multipurpose room. Physical access, and environmental and technology systems also are updated.
Site disturbance was minimal, and courtyard space was preserved. Construction was phased in without interfering with the school calendar. The project had a net change order credit to the district.
Additional Information
Capacity
800
Cost per Sq Ft
$93.25
Featured in
2009 Architectural Portfolio
Category
Renovation
Other projects from this professional

Muse Elementary School
Muse Elementary School is an outgrowth of the Canon-McMillan School District’s commitment...

Baldwin High School, Interior Courtyards
Baldwin High School was completely reconstructed between 2006 and 2009. As part...

Baldwin High School, Additions and Alterations
The renewed Baldwin High School is a South Hills icon situated on...

Logan Middle School
Logan Middle School culminates a planning and design process that resulted in...
Load more


