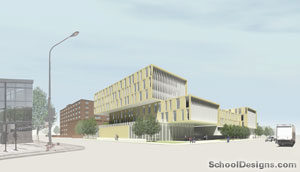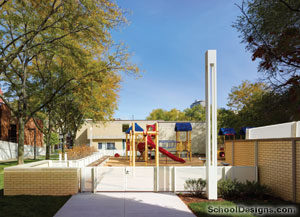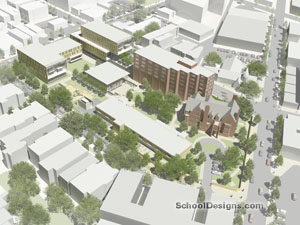Adams Central Elementary School
Monroe, Indiana
This 25,600-square-foot addition houses 14 classrooms, a modern library, a new entrance and a renovated cafeteria/auditorium. Thoughtful planning and simple building materials were combined in this strong new community building completed on a tight budget: $95 per square foot.
Paired pavilions step down the sloped site and surround an enclosed play yard. Natural light fills the spaces. The pavilion containing the school library doubles as the community library after hours. Broad eaves shield the clerestory window from direct sunlight, and elegantly exposed steel members provide visual interest while creating a higher volume of space for the reading room. Study carrels with individual student windows line the outside wall. A flexible reading area for the students is adjacent to the corner floor-to-ceiling window wall. An elegant maple veneer circulation desk is situated next to the library workroom for efficient staffing.
The significance of this library for the small, rural Indiana school lies in its success in “doing more with less” to create a special place of learning.
Additional Information
Associated Firm
RQAW Architects and Engineers
Cost per Sq Ft
$78.67
Featured in
2007 Educational Interiors;2004 Architectural Portfolio
Interior category
Libraries/Media Centers
Other projects from this professional

Salvation Army College for Officer Training, Cox Residence Hall
The existing Cox Residence Hall was unable to meet the housing needs...

Salvation Army College for Officer Training, Playground
The growing enrollment of students with families at the College necessitated a...

Salvation Army College for Officer Training
The architect prepared a campus master plan for building, landscape and infrastructure...

The Salvation Army College for Officer Training, Mumford Hall Conversion
The Mumford Hall conversion transforms a cloistered residence hall into a versatile...



