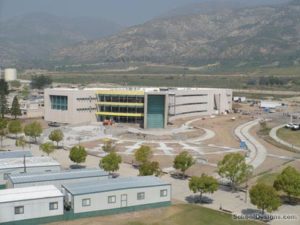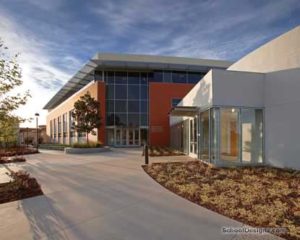California State University—San Bernardino, Santos Manuel Student Union
San Bernardino, California
California State University—San Bernardino’s original 16,500-square-foot student union was built in the mid-1970s and was planned around a central outdoor courtyard. In 1990, an addition and clock tower was situated adjacent around another outdoor courtyard, which separated the union into two buildings, bringing the total square footage to 42,000.
To bring continuity to the two existing buildings, the sustainable solution was to enclose the outdoor courtyard, creating a centralized two-story “living room” for students, and form one contiguous 86,000-square-foot facility.
The San Manuel Band of Mission Indians’ presence in the surrounding community and close relationship to the university provided an opportunity to add inspiration to the building’s new design. One element, the “Circle of Life,” serves functionally as the vehicular dropoff, while also symbolizing through Native American culture the unification and connection of students, staff, race, sex and age for which the building serves.
The remodeled student union now includes a 200-seat auditorium, 7,000-square-foot events center, two outdoor plazas, a 2,400-square-foot divisible meeting room, various meeting spaces, a food court and dining facilities, a cafe, pub, game room, retail, and a variety of student offices and resources centers.
Additional Information
Capacity
2,000
Cost per Sq Ft
$164.35
Featured in
2006 Architectural Portfolio
Category
Renovation
Other projects from this professional

California State University—San Bernardino, College of Education Building
The university’s College of Education was operating out of several buildings. The...

American Career College
The American Career College (ACC), a healthcare and medical college, presented an...

Cuyamaca Community College, Student Center
The new 47,200-square-foot Student Center will create a centralized destination on campus...

Saddleback College, Health Sciences and District Offices Building
The Health Sciences and District Offices Building is on the Saddleback College...
Load more


