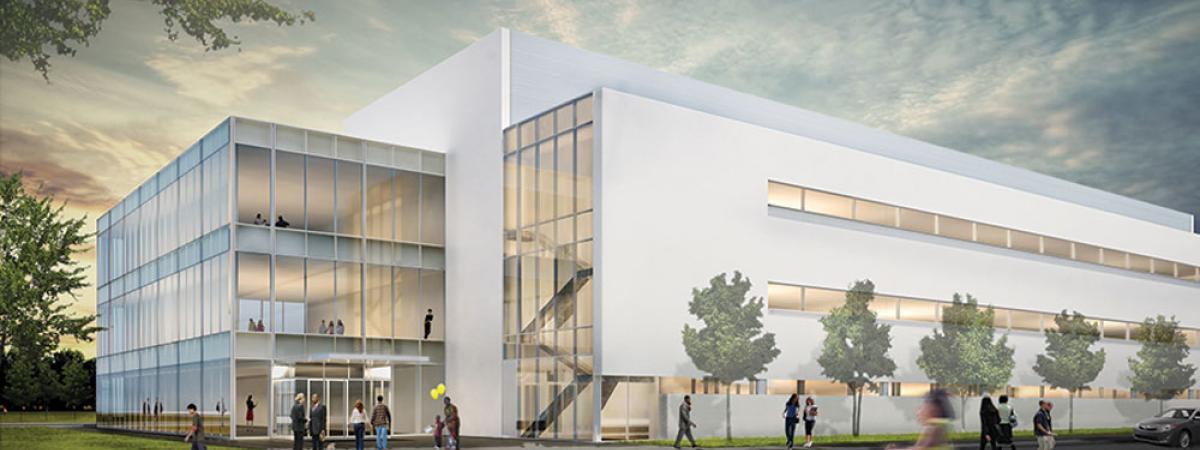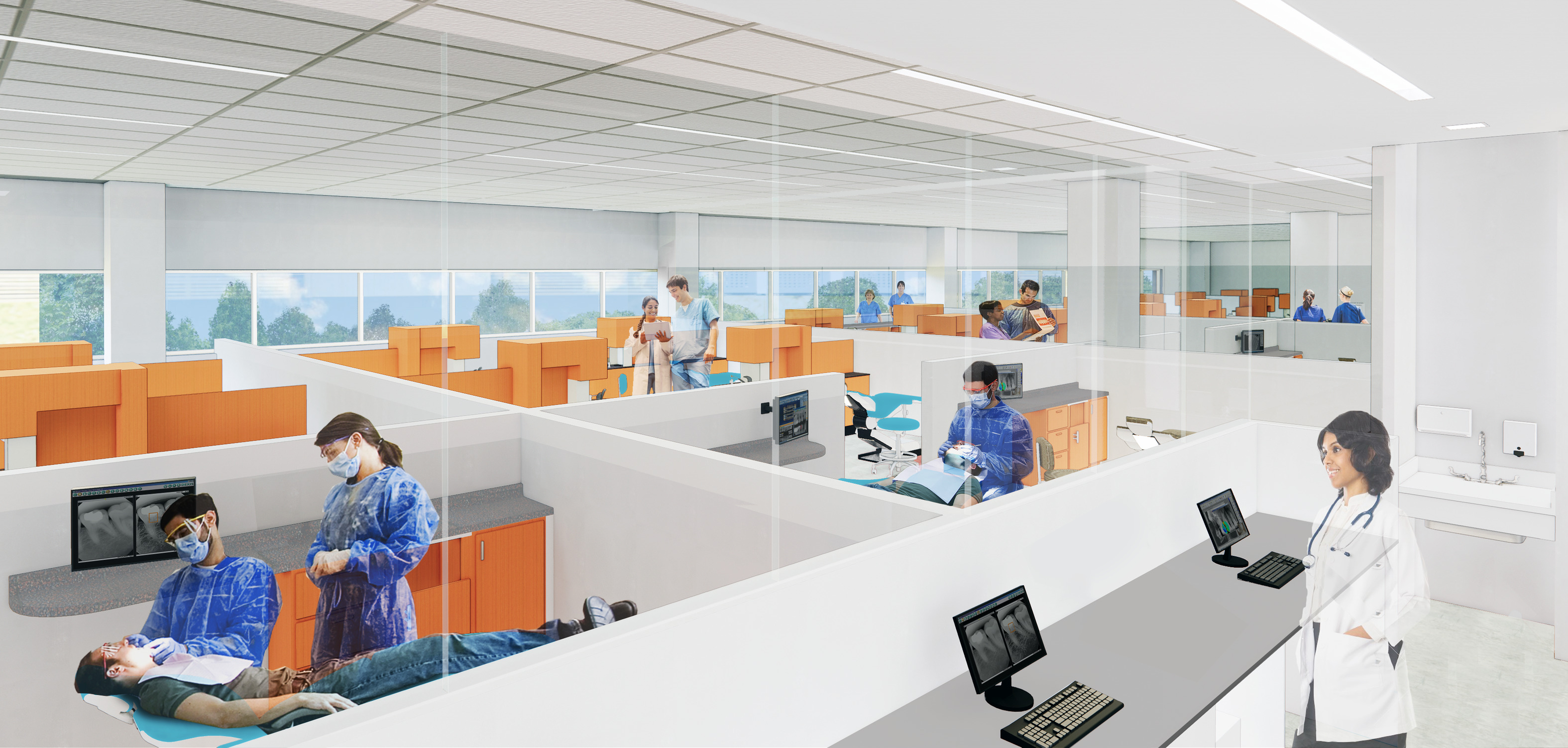MEDIA CONTACT:
Jennifer Neighbors
Office: (262) 649-3824; Mobile: (414) 940-9124
FOR IMMEDIATE RELEASE
June 6, 2019
CLEVELAND – The Case Western Reserve University School of Dental Medicine and Cleveland Clinic opened their new, larger dental clinic on campus here this week. More easily accessed by patients, it will expand opportunities for education and research, enhance the patient experience and support the health and wellbeing of Cleveland-area residents.
The three-story, 132,000-square-foot facility is the second building of the Health Education Campus (HEC), a joint effort between Case Western Reserve and Cleveland Clinic designed to promote collaborative practice and lifelong learning among health care professionals. It is located directly across from the HEC centerpiece, the Sheila and Eric Samson Pavilion; dedicated in April, the Samson Pavilion serves the more than 2,200 students in the university’s nursing, dental and medical schools, with students from the social work school joining them for some classes as well.
The dental clinic was designed by DLR Group¦Westlake Reed Leskosky of Cleveland. Kahler Slater of Milwaukee provided programming, planning and interior architectural services.
Approximately 19,000 patients were treated at the clinic’s previous facility each year. The new building, with its larger size and additional technology and equipment, will enable the clinic to serve more patients, perform more complex procedures and reduce the number of visits required to complete certain procedures.
The clinic includes procedure spaces for general and specialty dentistry and dental surgery, support labs, clinical research environments, 3D computer-aided design and manufacturing (CAD/CAM) lab equipment, imaging equipment and central sterilization. Clinical spaces are designed to allow flexibility while maintaining patient confidentiality and privacy. Natural light is filtered throughout the building, further enhancing the patient experience.
The new building also offers much easier access to patients. The previous facility was difficult find, hidden among taller buildings and facing a service drive. The new facility is located on a well-trafficked street and has a prominent presence on the HEC. It also has an adjacent parking lot and offers drop-off and pick-up at the front door.
About Kahler Slater
Kahler Slater creates environments that enrich lives and achieve powerful results. Through architecture, interior design, strategic advisory and environmental branding, Kahler Slater leverages design to help its clients reach their strategic goals for advancing their organizations. The firm uses a Performance-Based Design process that is grounded in research to ensure that it designs for change. With clients around the United States, Canada and Singapore, Kahler Slater’s team includes marketplace experts in the health care, higher education, corporate office, living environments, hospitality, and sports and wellness sectors. Follow Kahler Slater online at kahlerslater.com, on Facebook, and on Twitter (@KahlerSlater).
# # #
Exterior rendering courtesy of DLR Group | Westlake Reed Leskosky. Interior rendering courtesy of Kahler Slater.





