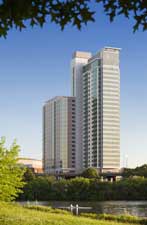 BUFFALO, NY—Cannon Design (www.cannondesign.com) designed Boston University’s newest student residence tower to enhance student life and integrate learning spaces throughout the university. The tower, which opened this fall, is the latest building in the development of the John Hancock Student Village, the heart of student activities also master planned and designed by the firm, with its Fitness and Recreation Center, Agganis Arena and additional residential facilities just steps away from the new facility. At 26 stories along the Charles River, the building provides the university with a distinctive and contemporary landmark for visitors entering the city from the west.
BUFFALO, NY—Cannon Design (www.cannondesign.com) designed Boston University’s newest student residence tower to enhance student life and integrate learning spaces throughout the university. The tower, which opened this fall, is the latest building in the development of the John Hancock Student Village, the heart of student activities also master planned and designed by the firm, with its Fitness and Recreation Center, Agganis Arena and additional residential facilities just steps away from the new facility. At 26 stories along the Charles River, the building provides the university with a distinctive and contemporary landmark for visitors entering the city from the west.
Boston University’s New Student Residence Hall Opens
The tower is the latest building in the development of the John Hancock Student Village.
The 396,000-square-foot building provides housing for 962 students in a wide range of apartment and suite sizes, along with 20 resident assistant units and three apartment units designed for faculty. The student residence is a significant step in bringing sophomore, junior and senior student housing on campus, and will reduce the demand for student housing in adjacent neighborhoods by about 250 apartments. When complete, the 10-acre Student Village will accommodate a total of 2,300 student beds.
“It is a real pleasure to work with Boston University in realizing the vision for the John Hancock Student Village, and meeting the university’s goal to provide its students with an exceptional campus environment. Our project reflects the diversity of contemporary student life on a unique urban campus,” said Principal Robert J. Peterson, AIA, LEED AP, who led the project.



