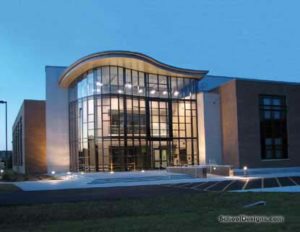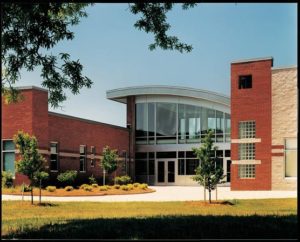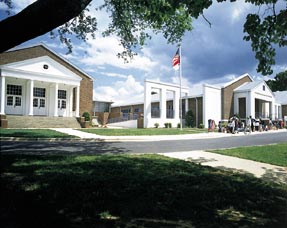Zebulon Middle School
Zebulon, North Carolina
Zebulon Middle School was master-planned by the architect in 1990. At the conclusion of the study, the firm designed and administered the construction of an initial addition, which included a media center, cultural-arts wing and vocational-arts educational center.
The phase-one classroom addition is 30,000 square feet, and the second-phase addition, including a 400-seat auditorium, contains approximately 28,000 square feet.
The building is composed of brick and curtain-wall glazing, constructed on a steel-framed structural system. The roofing materials are predominantly single-ply membrane with standing-seam metal roofing accents positioned over southern- and western-facing curtainwall exposures. Although both aluminum and hollow metal windows, doors and frames were used, all hollow metal frames are protected by custom canopies composed of diamondplate anodized aluminum.
The lighting system is primarily T-8, with linear indirect lighting in computer labs.
Photographer: ©James West Photography
Additional Information
Capacity
1,000
Cost per Sq Ft
$105.10
Featured in
1999 Architectural Portfolio
Other projects from this professional

Coastal Carolina Community College, Math & Science Technology Building
In addition to housing faculty offices, laboratories and lecture rooms, the ...

Butner-Stem Middle School
This 650-student middle school is part of a 100-acre master plan, which...

Donna Lee Loflin Elementary School
Completed in January of 1998, this addition to Loflin Elementary transformed an...



