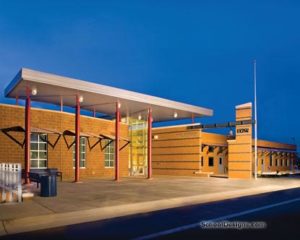Zach Elementary School
Fort Collins, Colorado
In May 2000, Poudre School District sponsored a competition for the development of a prototype three-round K-6 elementary school. Along with traditional education and technical specifications, the finalists were given the district’s new sustainable-building guidelines.
The plan incorporates a diagonal corridor dividing the school into passive and active zones. Classrooms face the passive zone. The gymnasium and flex room/cafeteria face the playground and ball fields, or active zone. Classrooms are grouped in threes and stacked, facing north and south to employ “cool-daylighting.” This carefully integrated micro-load approach resulted in a connected lighting load of 0.8 watts per square foot and a total cooling load (supported by an ice-storage system) of 60 tons—about half that of a comparable conventional school. Outside, landscape features were placed strategically to break up parking and paved playgrounds, thus buffering the building from heat sinks.
The environmentally responsible design also expresses itself in “buildings that teach.” Real-time energy use is displayed, and structural and mechanical systems are exposed to view. Products made from recycled materials are used throughout the building.
Additional Information
Capacity
550
Cost per Sq Ft
$103.00
Featured in
2003 Architectural Portfolio




