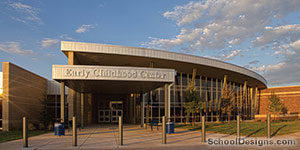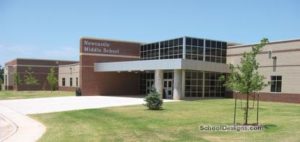Yukon High School
Yukon, Oklahoma
With a growing population, Yukon, Okla., had a crowding issue in its schools. The existing high school was out-of-date and had no room to grow, so the district embarked on a massive overhaul.
The primary design objective was to provide a new high school campus where all school activities were on one site. The second objective was to create a high school with a consistent aesthetic design to bring pride to students and the community. The campus is situated on 110 acres and provides plenty of room for athletics and future growth. The 343,000-square-foot two-story high school is organized around a large two-story "Main Street" corridor that links all parts of the high school.
The facility includes three band rooms, a vocal room, student store, business labs, culinary-arts room, black-box theater, wood shop, agricultural shop, competition gym that seats more than 3,400, practice gym and other athletic spaces, in addition to core areas such as the library and cafeteria.
Additional Information
Capacity
2,500
Cost per Sq Ft
$142.85
Featured in
2012 Architectural Portfolio





