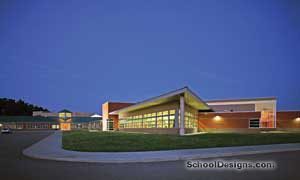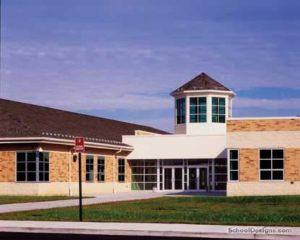Youngstown West Elementary School
Youngstown, Ohio
The new Youngstown West Elementary School for the Youngstown City School District is a two-story facility with 97,009 square feet. Because of the tight nine-acre urban site, a courtyard design was selected.
The school can accommodate a projected enrollment of 825 students in grades K to 4. The building has a sloped shingle roof to make it less institutional and to make it blend better with the residential neighborhood. The building also has an airy, glass-enclosed, two-story lobby both for visibility into the building and to welcome the community.
A state-of-the-art media center contains spaces such as the media specialist’s office, workroom, storage areas, technology control center, large computer lab and a conference room. The cafetorium is a dual-use space suitable for dining, as well as for assemblies and performances. It has a space with stage lighting and a sound system. The large gymnasium has a curtain that can divide the space to accommodate two separate activities simultaneously.
Additional Information
Associated Firm
Ralph Tyler Company
Capacity
825
Cost per Sq Ft
$126.00
Featured in
2007 Architectural Portfolio





