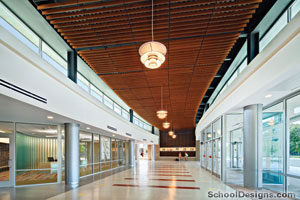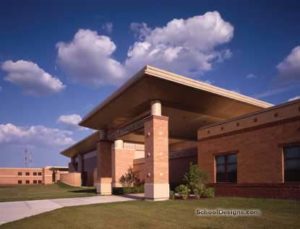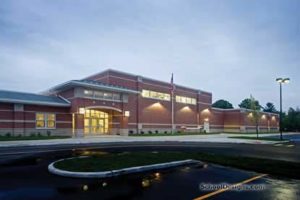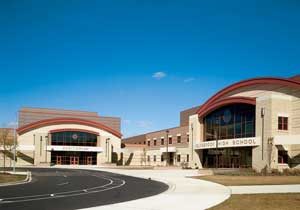York High School (Renovation)
Elmhurst, Illinois
York High School asked architects for a plan to redevelop its large but aging buildings, and to help reverse the trend toward crumbling, inadequate facilities, the flight of good teachers and weak voter support.
The existing school was a collage of additions concealing a 1920s core building. Decades of patchwork modifications and shortsighted planning rendered a dysfunctional campus incapable of modern educational delivery.
The school also challenged the design team to “future-proof” the school with respect to technology and educational flexibility. A robust infrastructure anticipating emerging technology trends with copper, fiber-optic and wireless delivery to every learning environment were fundamental components of the flexible technology solution.
The two-phase architectural solution sought first a new academic wing and selective demolition of obsolete additions. The second-phase restoration of the original structure galvanized community support, and included a new athletic wing and student commons.
Steel-frame and masonry construction with composite slabs is the basis throughout. Comfort control is facilitated through a central variable-air-volume system with hot-water reheat, zoned for each classroom. Electrical power is conditioned and distributed for all anticipated technology use.
Additional Information
Capacity
2,650
Cost per Sq Ft
$121.00
Featured in
2004 Architectural Portfolio
Category
Renovation
Other projects from this professional

Naperville Central High School, Additions and Renovations
Naperville Central High School is a multiphase rebuilding effort structured to transform...

John Lukancic Middle School and Beverly Skoff Elementary School
To meet the school district’s goal of creating a new K to...

Lincoln Primary Center
The client sought to house students from two schools within a new...

Bolingbrook High School
The new comprehensive high school organizes a 3,600-student capacity into two separate...
Load more


