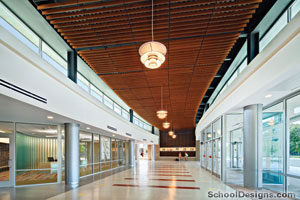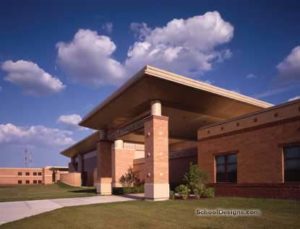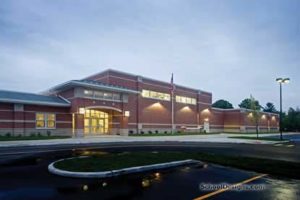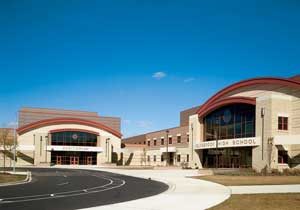York High School
Elmhurst, Illinois
Common spaces in this 600,000-square-foot high school are designed to serve several basic goals:
•Foster a feeling of permanence and history associated with the 80-year-old school.
•Provide visual relief and orientation within long corridor spaces.
•Give a sense of cohesiveness between diverse parts of the complex.
•Promote public recognition of excellent student work in many fields of endeavor.
The keystone space of the school is the student commons, enclosing two historic facades into an interior courtyard. With the outdoor feel of the original courtyard, the commons is at the crossroads of the school, connecting the cafeteria, student services, media center and both the academic and athletics/physical-education wings.
The burnished masonry in the commons is expressed throughout the corridors and stairways, in both new and renovated areas. Together with pier/kiosks, tackable walls and display cases, and finish materials and patterns, consistent motifs connect all areas of the complex. These same elements, as well as historical relics and symbols, serve to punctuate and modulate some otherwise long passageways and vistas.
Additional Information
Cost per Sq Ft
$153.00
Featured in
2004 Educational Interiors
Interior category
Common Areas
Other projects from this professional

Naperville Central High School, Additions and Renovations
Naperville Central High School is a multiphase rebuilding effort structured to transform...

John Lukancic Middle School and Beverly Skoff Elementary School
To meet the school district’s goal of creating a new K to...

Lincoln Primary Center
The client sought to house students from two schools within a new...

Bolingbrook High School
The new comprehensive high school organizes a 3,600-student capacity into two separate...
Load more


