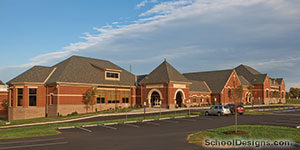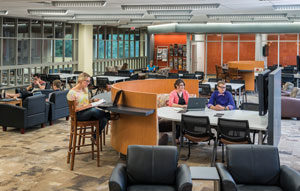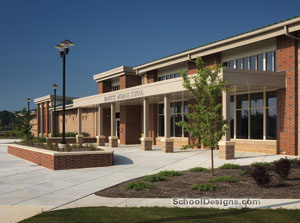York College of Pennsylvania, Willman Business Center
York, Pennsylvania
The new Willman Business Center, constructed to facilitate the expansion of the academic business program, provides flexible learning spaces within a corporate atmosphere. The facility includes nine classrooms, a NASDAQ training lab, learning labs, a 150-seat auditorium and informal group study lounges.
Based on its prominent location on campus, the existing building was renovated and expanded as an addition to the campus quad. In lieu of relocating, the building configuration and pedestrian walkways create a welcoming gesture from multiple directions while maintaining density at the center of campus. The business center interprets the existing campus vernacular of natural brick, metal roofs and simple forms. As the building reaches toward the city and sky, it becomes lighter with steel and glass construction, evoking a corporate environment. The design results in a collaborative academic setting that fosters the development of young business professionals.
The building is capped by Yorkview Hall, which hosts dining and other events for up to 300 people. The butterfly roof floats over a glass enclosed space opening to terraces with panoramic views of the city of York.
Additional Information
Cost per Sq Ft
$267.00
Featured in
2014 Architectural Portfolio
Other projects from this professional

Elizabeth R. Martin School
Situated in a dense city neighborhood, this new K-8 school helped ease...

Messiah College, Murray Library Learning Commons
This project focused on renovations and improvements to update Murray Library into...

Warwick Middle School
This new middle school for grades 7 and 8 is constructed around...



