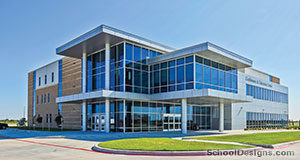Yoakum Junior High and High School, Additions and Renovations
Yoakum, Texas
Design Team: Billy Berger, AIA (Principal); Brad Kocurek, AIA (Associate); Ryan Sprinkle (Interior Designer)
The Yoakum Independent School District High School addition is part of a bond package that provided much-needed additions and renovations to all schools in the district. The high school addition adds 57,650 square feet of athletic and academic spaces to the existing campus. The design revolves around a new 1,000-seat competition gymnasium that features a bold collegiate-style entrance, new player locker rooms, and a weight room. The academic portion of the project consists of a new classroom wing that seamlessly ties into an existing building and the circulation spaces shared by the new athletic facilities. The two-story addition includes 14 conventional classrooms with touch screen displays in every room, four dual-purpose computer lab/classrooms set up for distance learning, one science lab, and a new suite for the district’s technology department. With school colors and super graphics featured throughout, the improved Yoakum High School now reflects the pride and unity of the Yoakum Bulldog community.
The Yoakum Junior High portion of the project consisted of 58,602 square feet of renovations and additions to an existing 1969 middle school. The program added academic, athletic, and core facilities that were not included in the original building. The additions consist of a new entry and administration suite, a science classroom/lab wing with outdoor horticulture courtyard, a cafeteria with kitchen, and a new gymnasium with locker rooms. The library, computer lab and restrooms were renovated, and existing gym space was converted into a band hall.
Site work to the junior high included a new parking and parent drop-off loop for parent’s ease and children’s safety.
Because these schools share a campus, a promenade was created in the space between the buildings to help give each school a separate identity while simultaneously defining the circulation through the site.
Additional Information
Capacity
2,759
Cost per Sq Ft
$42.00
Featured in
2019 Architectural Portfolio
Other projects from this professional

Industrial High School Auditorium Addition & Renovation
Design Team Brad Kocurek (Project Architect); Ryan Sprinkle (Interior Design) The Industrial High School...

Victoria College, Emerging Technology Complex
Design teamBilly Berger, AIA (Principal); Brad Kocurek, AIA (Associate); Patrick Ohrt (Associate);...



