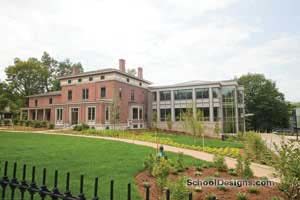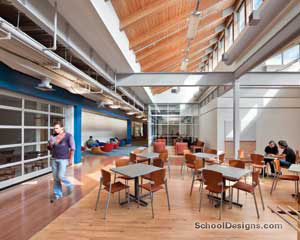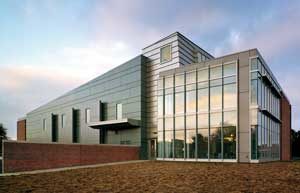Yale University, Linsly-Chittenden Hall
New Haven, Connecticut
The renovation of Linsly-Chittenden Hall, one of the major undergraduate teaching facilities on the Yale campus, included preserving its historic exterior and significant interior spaces, reorganizing its chaotic circulation system and rehabilitating its teaching spaces and offices. Originally constructed as two separate extensions to Yale’s Old Library (Chittenden in 1888 and Linsly in 1907), Linsly-Chittenden was converted to classroom and academic use in the 1930s, and the building had not been renovated since. In addition to its seminar rooms, classrooms and lecture halls, the building contains administrative and faculty offices of the English Department.
Exterior work included restoring brownstone facades, replacing wood and leaded glass windows, reconfiguring the street entrance to make it accessible, and designing new roof dormers to enable offices to be installed in attic areas. On the interior, a new elevator and stairs were installed (both serving eight different levels), all mechanical, electrical and fire alarm systems were replaced and a new sprinkler system was added.
The 1930s oak paneling, trim and quarry-tile floors were restored and the finishes were extended into areas that were being modified to new uses.
Photographers: ©Steve Rosenthal and ©Warren Jagger Photography
“Historical preservation done the right way…outstanding!”—1999 jury
Additional Information
Capacity
906
Cost per Sq Ft
$259.00
Citation
Renovation/Modernization Citation
Featured in
1999 Architectural Portfolio
Category
Renovation
Other projects from this professional

Champlain College, The Welcome & Admissions Center at Roger H. Perry Hall
Roger H. Perry Hall is a renovation and expansion of a National...

University of Connecticut Health Center, The Cell and Genome Sciences Building
The educational program of the Cell and Genome Sciences Building required the...

Purdue University, The Burton D. Morgan Center for Entrepreneurship
The Burton D. Morgan Center for Entrepreneurship, the first building to give...

Purdue University, Krannert Graduate School of Management
This academic building houses 11 classrooms, breakout rooms for small-group meetings and...
Load more


