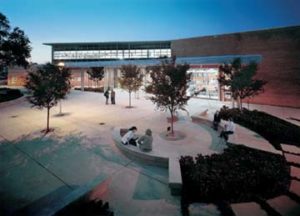Xavier University of Louisiana, Norman C. Francis Science/Academic Complex
New Orleans, Louisiana
(Please note: Area= 106,651 sq. ft. total (58,308 sq. ft., labs & instructional; 9,300 sq. ft., vivarium; 39,043 sq. ft., offices and support))
The Norman C. Francis Science/Academic Complex at Xavier University of Louisiana affects everyone in its midst: student and faculty users, the entire campus and the surrounding community.
Located five minutes from downtown New Orleans, the Gothic/high-tech building is a 106,000-square-foot addition to Xavier’s existing science building, doubling the size of the facility. The new building includes 14 large science and computer classrooms, administrative offices and student seminar and interaction areas. The building’s design also creates much-needed outdoor quadrangles for students, while providing a highly visible campus gateway for visitors, something the campus lacked in the past.
The new wing wraps around a corner of the original science building, connecting the old and new via a 3,000-square-foot atrium. The atrium’s central feature is its dramatic Gothic stair structure, emphasizing accessibility to each of the five department levels. Visitors note the atrium’s natural stone floor, and its design pattern of a large DNA symbol. The DNA theme is repeated in carpet patterns and on the building’s laboratory corridor floors and restroom walls.
Individual school departments are located on separate floors. Each floor includes a wet wing for labs, featuring a ventilation system, which utilizes a control system, balancing air flow and pulling out chemical odors. The centrifugal vortex exhaust system is concealed within the building’s Gothic towers.
The dry wing holds large classrooms, faculty offices, a teleconferencing center and student meeting/seminar rooms. A key feature found in the computer labs are tables designed to keep monitors and keyboards at a lower level, improving teacher-student interaction.
Each floor’s main circulation route includes a student- interaction area. These nooks are designed for casual study groups and meetings, and are furnished with contemporary tables and chairs. To maximize the natural outdoor light while minimizing indoor glare and energy use, exterior solar shading devices and low-E II glass are used on windows throughout the complex.
Finally, the new science building brings a stronger unity to the campus by creating a new science quad, which links the new building with the original science building and library. The quad also embraces and enhances the busy southwest entry into the campus, creating an appealing new gateway for visitors.
Photographer: ©David Richmond
Additional Information
Capacity
550
Cost per Sq Ft
$145.48
Featured in
1999 Architectural Portfolio




