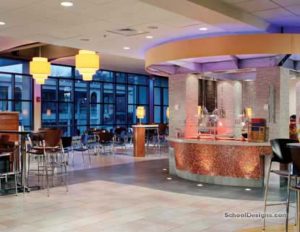Wright State University, Union Market
Dayton, Ohio
This project was intended to be a catalyst in bringing the Wright State community together. It provides a natural gathering place for students that fosters educational and social goals.
Students are interested in high-quality food, more flexibility in service hours and increased speed of service. Their tastes are cosmopolitan, and the competition from outside commercial establishments is acute. This design solves these problems in a physical and functional way by using a marketplace concept of food delivery, in which multiple food venues provide fresh food, cooked and served directly in front of the customer.
The design formed around the backbone of a path created from the existing building entrance to the recently completed adjacent campus atrium building where a bookstore, conference center and administrative functions are situated. The space along the organizing path is modulated with etched- glass screens and fabric canopies that allow all the dining and meeting spaces to remain connected, while allowing each area a sense of place and a feeling of social intimacy.
The university was particularly interested in providing ease of movement and service to physically challenged individuals. This project took special care in choosing materials, arranging aisles and providing opportunities for assistance.
“Great use of color, especially the `Cyber Cafe.`”—2003 jury
Additional Information
Associated Firm
Levin Porter Associates, Architect of Record
Cost per Sq Ft
$168.00
Citation
Collegiate Citation
Featured in
2003 Educational Interiors
Interior category
Cafeterias/Food-Service Areas




