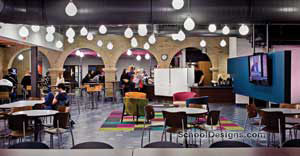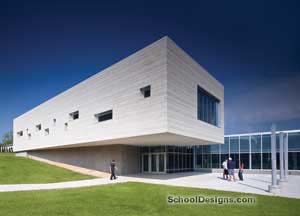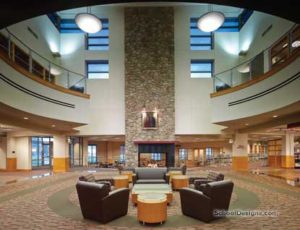Wright State University, Student Union/Recreation Center Renovation
Dayton, Ohio
The Student Union/Recreation Center at Wright State University (WSU) has emerged as a collection of buildings constructed and interconnected over the last 40 years. The existing building was constrained by a lack of connectivity, confusing circulation patterns and interior spaces that lacked vitality.
The goals of the interior renovation were to:
•Create visual connections between functions.
•Clarify organization and circulation patterns.
•Showcase students and student involvement.
•Create dynamic, energized spaces.
Extensive amounts of load-bearing masonry walls were removed to create vistas between functions—always allowing a unifying view back to the central atrium. A mosaic of multiple-patterned glass types is used throughout the design to reinforce visual connections between spaces and also provide varying degrees of privacy.
With a sense of transparency that the old building lacked, the “new” Student Union/Recreation Center has a more intuitive circulation pattern. The design re-energized the two-story core atrium by placing transparent and translucent spaces around the perimeter.
Additional Information
Cost per Sq Ft
$50.90
Featured in
2008 Educational Interiors
Interior category
Student Centers/Service Areas
Other projects from this professional

Lourdes University, Dining Hall
Lourdes University has grown substantially in its transition to a residential campus,...

Centenary College, David and Carol Lackland Center
Centenary College, situated in Hackettstown, N.J., challenged the architect to create an...

The University of Akron, Wayne College Student Life Building
The new Student Life Building at Wayne College is the college’s first...

Central Ohio Technical College/The Ohio State University—Newark, Warner Library and Student Center
This warm, nurturing building is a home-away-from-home for students. All three building...
Load more


