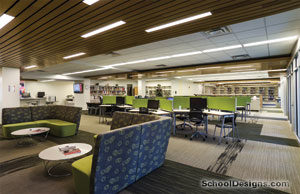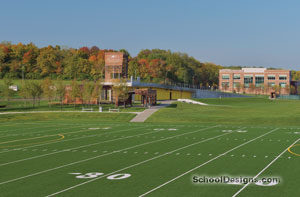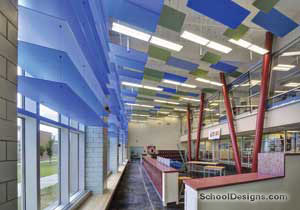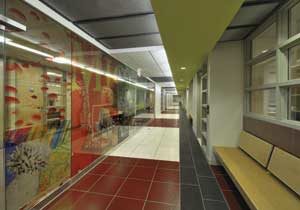Wright State University, Student Success Center
Dayton, Ohio
In an effort to improve student retention and support first-year and at-risk students, Wright State University created a new Student Success Building that removes barriers to receiving academic assistance.
A faceted, winding public space supports the programmed functions by providing a variety of areas, from one-person study niches to larger, six-person huddle rooms that provide each student with individual choices for seating.
Tutor spaces are visually and functionally connected to the public space, enabling student tutors and faculty to leave the rigid confines of a classroom and engage students in different, more comfortable environments.
The transparency between common and programmed spaces lets students see their peers receiving assistance and reduces the stigma often associated with tutoring.
Large areas of glazing connect public spaces to the exterior and provide light and views throughout the building. A mixture of clear, blue and translucent white glass energizes the public space by casting changing shadows and color onto neutral finishes. Yellow perforated screens provide shading at strategic seating locations and building orientations.
Additional areas for learning and studying are provided by making connections to exterior spaces in a sheltered courtyard and at the main entries.
The programmed teaching spaces served by the common areas include a 225-seat auditorium designed for collaborative, lecture-style learning and four state-of-the-art, technology-rich active-learning classrooms that seat 486. Additional areas include tutoring spaces for 150 students, and a 130-seat math studio.
The unique mix of classroom, support and collaborative space enables the university to better serve at-risk students and improve their odds of success.
The students’ needs are met within the variety of spaces, so that they are able to stay connected with staff, professors and one another. The building design and the functions contained within encourage students to stay, linger, interact, engage, and succeed.
Additional Information
Cost per Sq Ft
$199.00
Featured in
2016 Educational Interiors Showcase
Interior category
Common Areas
Other projects from this professional

University of Cincinnati, Blue Ash College Muntz Hall 100 Level North Renovation
The renovation creates engaging interior and exterior spaces, providing UC Blue Ash...

Wright State University, Rinzler Student Sports Complex
The project goal was to create an athletic and recreational sports complex...

Miami University, Phillips Hall Art Center
The challenging program for this renovation required the insertion of new art...

Miami University, Upham Hall Microscopy Lab
With this 9,000-square-foot renovation of the iconic Upham Hall, Miami University committed...
Load more


