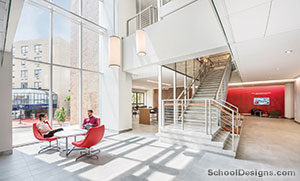Worcester Polytechnic Institute, East Hall
Worcester, Massachusetts
Seeking to increase the number of beds on campus and attract upperclass students back to campus, Worcester Polytechnic Institute commissioned the architect to provide planning and design services for East Hall.
The five-story facility, which provides 232 beds in a mix of single- and double-room suites and studios, continues the streetscape building edge established by neighboring buildings, and complements the character of the campus and surrounding area. The compactly designed and configured plan features central courtyards on the building’s east and west sides.
First-floor public areas include administrative offices, gaming and community rooms, an exercise room, two music rooms, project rooms and a laundry/vending room.
A green roof and a stormwater monitor and testing station in the ground-floor lobby educate students and the public about green design and enrich the institute’s environmental science curriculum. The 4,800-square-foot palletized roof system, situated on 17,800 square feet of Energy Star roofing, was designed to be an experimental roof for educating students and conducting research in green roof technology.
The university intends to seek LEED gold certification for the facility.
“Students and the community are able to interact and connect with this design, while embracing learning opportunities on sustainability.”–2009 jury
Additional Information
Capacity
232
Cost per Sq Ft
$318.84
Citation
Post-Secondary Citation
Featured in
2009 Architectural Portfolio
Other projects from this professional

Rockford Public School District 205, Elementary School Prototypes
Design Team: CannonDesign: Stuart Brodsky – Project Director, Robert Benson – Design...

St. John’s University, Peter J. Tobin College of Business
The design team followed three core themes in renovating the Peter J....

Montclair State University, School of Communications and Media
To help prepare students for the ever-changing communications and media landscape, Montclair...

University of the District of Columbia, Student Center
Hampton & Associates (Civil Engineer); Setty and Associates (MEP); Lee and Associates...
Load more


