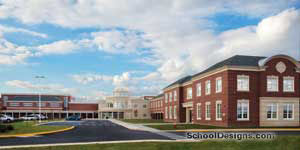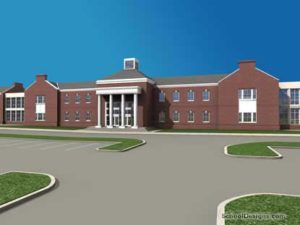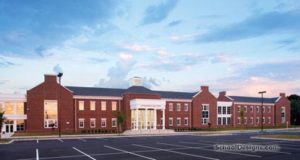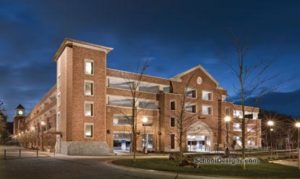Worcester Career & Technology Center
Newark, Maryland
The new Worcester Tech design addresses two conflicting goals—preparing students for post-high school jobs and for post-secondary education. The design reinforces the connection between vocational skills and academic learning. Courses encourage community use as the students prepare for their careers. Industry representatives visit the school to help teach and train students. The media center distance-learning lab and cafetorium are situated to promote community use.
The planning process included the concurrent undertaking of the educational specs and schemic design, involving on-site faculty interviews, visits to other facilities, visioning exercises, design charettes and community meetings. The layout accommodates three groupings of program areas, creating clusters for health and human services, information technology, and trades and industry. It also reinforces the relationship between vocational and academic learning.
The exterior responds to the many traditions of the county, and celebrates the technology and learning within the facility. It reinforces the connections between school and community. The design links Worcester County’s past with its bright future.
Additional Information
Cost per Sq Ft
$142.86
Featured in
2005 Architectural Portfolio
Category
Work in Progress
Other projects from this professional

Cape Henlopen High School
Working with the district, the architect created a program to replace the...

Appoquinimink High School (Work in Progress)
This new 210,000-square-foot high school is designed for 1,600 students. The plan...

Appoquinimink High School
This 210,000-square-foot high school is designed for a capacity of 1,600 students....

Santa Rosa Junior College, Bailey Parking Facility and Clock Tower
The Santa Rosa Junior College campus is 85 years old and made...
Load more


