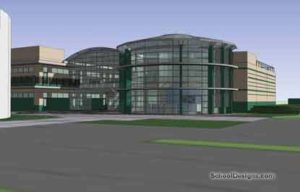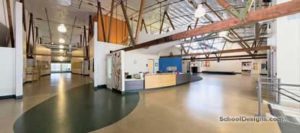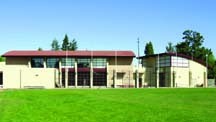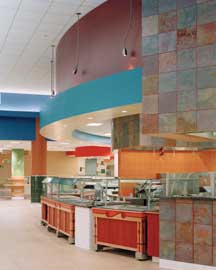Woodside High School, Performing Arts Center
Woodside, California
A new laboratory for teaching and learning the art of theater has been designed for Woodside High School, where students will experience professional theater through modern technology and architecture.
The Performing Arts Center includes a 500-seat auditorium with a professional-size, 45-foot by 90-foot stage and fly tower; a multipurpose room that can be used as a dance studio, a green room or a drama classroom; dressing rooms; a costume-fitting room; a scenery workshop; a lobby; restrooms; and a box office. The music department includes two rehearsal rooms for music and choral, offices and instrument storage.
Flexibility was a requirement. The stage was designed with an adjustable orchestra lift, which can be raised and lowered in seconds, even while holding an entire orchestra. Stage electrics are served in the fly space rigging with a sufficient amount of power and dimming, and room for future expansion.
To accommodate the acoustic needs of a variety of performances, heavy motorized acoustic curtains were introduced in the upper interstitial spaces and the rear of the auditorium. Wooden slat walls are used extensively as acoustically transparent baffling and camouflage elements for the acoustic systems. Theatrical lighting was situated at critical angles and distances to minimize shadowing, and to enhance and dramatize the performances.
Additional Information
Capacity
500
Cost per Sq Ft
$531.00
Featured in
2003 Architectural Portfolio
Category
Work in Progress
Other projects from this professional

The Harker School, Science and Technology Building
The Science and Technology Building was envisioned as a stimulating environment where...

High Tech High Bayshore
The challenge was to transform a 1962 warehouse into a contemporary educational...

Menlo Atherton High School, Sports Complex
The programmatic requirements for the Menlo Atherton High School Sports Complex included...

Stanford University, Wilbur Hall Kitchen, Servery and Dining Hall Renovation
Stanford’s vision to create a well-rounded socio-academic experience for student residents is...
Load more


