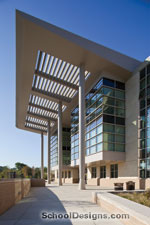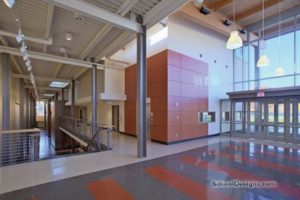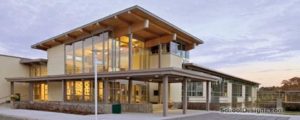Woodrow Wilson High School
Washington, District of Columbia
Wilson High School, built in 1935, suffered years of neglect and deferred maintenance when a modernization effort was launched in 2008 to transform the campus into the city’s premier comprehensive 21st-century high school. The design renovated 300,000 square feet, reorganized key parts of the campus to promote program synergies, adaptively reused all of the historic elements, repurposed underutilized and unused existing spaces, and strategically added 76,000 square feet of infills and additions in a contextually sensitive, yet contemporary style. The once labyrinthine, multi-level connections between buildings were expanded, simplified and made fully accessible.
The reorganization of the campus’ major elements created three centers that can be operated independently: the Visual and Performing Arts Center, the Athletics Center and the central Academic Building—all designed to meet LEED gold certification.
The crowning glory of the newly modernized Wilson is the Crossroads, a once-unfriendly outdoor courtyard in the center of the Academic Building, now transformed into the heart of the school as a central atrium space with a dramatic skylight.
Additional Information
Associated Firm
Fanning Howey
Capacity
1,600
Cost per Sq Ft
$248.00
Featured in
2012 Architectural Portfolio
Category
Renovation
Other projects from this professional

Howard D. Woodson STEM High School
Howard D. Woodson STEM High School first opened its doors in 1972...

The Potomac School, Upper School Building
The undersized original Upper School was an uninspiring building with dark, narrow...

The Potomac School, The Potomac Upper School
A significantly larger, new Upper School campus replaces the formerly isolated, undistinguished,...



