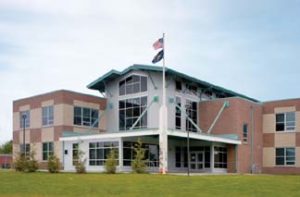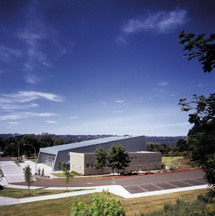Woodland Elementary School (Fairview, Ore.)
Fairview, Oregon
The Reynolds School District lies in a heavily populated area in southeast Portland. The architectural answer to this density is to build vertically on any existing site—a solution achieved by the two-story, expandable design of the classroom wing.
Beyond the density issue, the major challenge for Woodland was how to use a 23-acre site dominated by a wetlands area that left only nine acres suitable for building. The school is thus situated in proximity to the wetlands, allowing the parking and playing fields to occupy the majority of the uplands. The library and two-thirds of the school’s 24 classrooms look out into the tranquility of untouched nature.
In the interior, a large, open area next to the gym serves as a common area, cafeteria and community meeting room. Across from the rounded office area, a wedge-shaped structure contains the plumbing/mechanical elements and protects the entryway from easterly winter winds. The circulation pattern tends to funnel students from the narrower corridors toward the increasingly larger area of the commons.
Photographer: ©Michael Mathers
Additional Information
Cost per Sq Ft
$94.26
Featured in
2000 Architectural Portfolio





